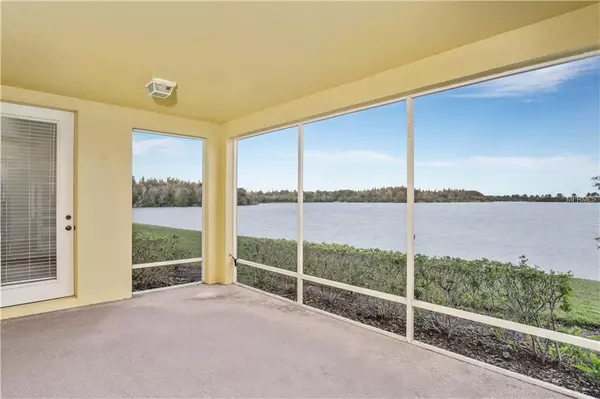For more information regarding the value of a property, please contact us for a free consultation.
3913 SERENADE LN #3913 Lakeland, FL 33811
Want to know what your home might be worth? Contact us for a FREE valuation!

Our team is ready to help you sell your home for the highest possible price ASAP
Key Details
Sold Price $180,000
Property Type Condo
Sub Type Condominium
Listing Status Sold
Purchase Type For Sale
Square Footage 1,722 sqft
Price per Sqft $104
Subdivision Carriage Homes At Carillon Lakes Condo
MLS Listing ID T3147824
Sold Date 04/26/19
Bedrooms 2
Full Baths 2
Construction Status Inspections
HOA Fees $359/mo
HOA Y/N Yes
Year Built 2006
Annual Tax Amount $2,340
Lot Size 1,306 Sqft
Acres 0.03
Property Description
Spectacular condo in Outdoor Maintenance Free community of Carillon Lakes! This home offers 2 bedrooms, 2 bathrooms, living/dining room combo, that is perfect for entertainment! The view from the screened lanai is very peaceful. This condo is immaculate and move in ready! This beautiful waterfront home offers a large open floor plan leading out to the lake just steps from the condo! Additional features are an office and an over sized 2 car garage! This community has an amazing amenity center. Cool down at the pool, get some exercise at the gym, enjoy a game of tennis with friends and organized neighborhood activities abound. If you are looking for a maintenance free lifestyle, minutes from shopping and restaurants, this home and community is for you. Carefree living at it's finest-close to Lakeland Linder Airport and the Polk Parkway. View the first to view this condo will not last long!
Location
State FL
County Polk
Community Carriage Homes At Carillon Lakes Condo
Rooms
Other Rooms Family Room
Interior
Interior Features Ceiling Fans(s), Kitchen/Family Room Combo, Living Room/Dining Room Combo, Open Floorplan, Solid Wood Cabinets, Walk-In Closet(s)
Heating Central
Cooling Central Air
Flooring Carpet, Tile
Furnishings Unfurnished
Fireplace false
Appliance Convection Oven, Cooktop, Dishwasher, Disposal, Electric Water Heater, Freezer, Ice Maker, Microwave, Refrigerator
Laundry Inside
Exterior
Exterior Feature Sidewalk, Sliding Doors
Garage Spaces 2.0
Community Features Fitness Center, Gated, Park, Playground, Pool, Sidewalks, Waterfront
Utilities Available Cable Available, Cable Connected, Water Available
Amenities Available Basketball Court, Clubhouse, Fitness Center, Gated, Maintenance, Park, Playground, Pool, Security, Tennis Court(s)
Waterfront Description Lake
View Y/N 1
Water Access 1
Water Access Desc Lake
View Water
Roof Type Shingle
Porch Patio, Screened
Attached Garage true
Garage true
Private Pool No
Building
Lot Description City Limits, In County, Sidewalk
Story 1
Entry Level One
Foundation Slab
Lot Size Range Up to 10,889 Sq. Ft.
Sewer Public Sewer
Water Private
Structure Type Stucco
New Construction false
Construction Status Inspections
Schools
Elementary Schools Jesse Keen Elem
Middle Schools Sleepy Hill Middle
High Schools Kathleen High
Others
Pets Allowed Breed Restrictions, Size Limit, Yes
HOA Fee Include Pool,Maintenance Grounds
Senior Community No
Pet Size Medium (36-60 Lbs.)
Ownership Fee Simple
Monthly Total Fees $359
Acceptable Financing Cash, Conventional, FHA, VA Loan
Membership Fee Required Required
Listing Terms Cash, Conventional, FHA, VA Loan
Special Listing Condition None
Read Less

© 2024 My Florida Regional MLS DBA Stellar MLS. All Rights Reserved.
Bought with COLDWELL BANKER RESIDENTIAL
GET MORE INFORMATION




