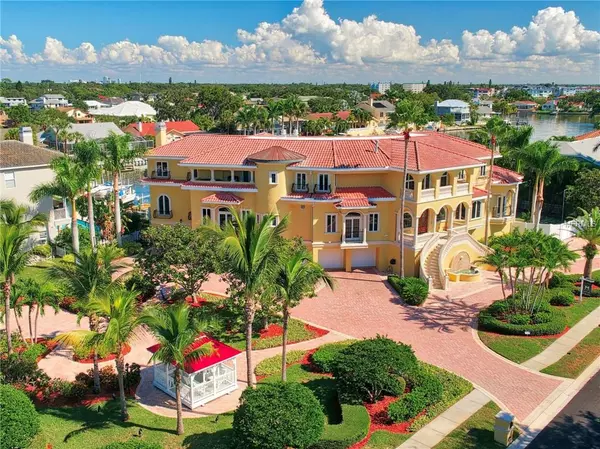For more information regarding the value of a property, please contact us for a free consultation.
5965 BAYVIEW CIR S Gulfport, FL 33707
Want to know what your home might be worth? Contact us for a FREE valuation!

Our team is ready to help you sell your home for the highest possible price ASAP
Key Details
Sold Price $2,600,000
Property Type Single Family Home
Sub Type Single Family Residence
Listing Status Sold
Purchase Type For Sale
Square Footage 8,327 sqft
Price per Sqft $312
Subdivision Skimmer Point Ph Iii
MLS Listing ID U8026295
Sold Date 12/22/20
Bedrooms 6
Full Baths 6
Half Baths 1
Construction Status Appraisal,Inspections
HOA Fees $107/mo
HOA Y/N Yes
Year Built 2004
Annual Tax Amount $39,930
Lot Size 0.700 Acres
Acres 0.7
Property Description
TAKING BACKUP OFFERS!!!
LUXURY WATERFRONT IN THE ONLY GATED BOATING & GOLF COMMUNITY IN PINELLAS COUNTY at PYCC! Welcome to this gorgeous 6 bedroom, 8 bath custom built home that has it all, from beautiful marble floors throughout to the batting cage outside, you will enjoy pure luxury and stunning views from all three stories of this all BLOCK home. FLOOD INSURANCE LESS than $1200 ANNUALLY !!!!!!!!! This home has 8,327 heated square feet of beautifully detailed rooms and 128 square feet of water front, complete with deep water, a dock and lift and situated on 3 oversized lots. From sports to swimming, all your activities are covered outside, or you can go inside to enjoy the game room and bar. No detail was missed in this stunning home, including the garage fit for an 8 car collection, high ceilings and crown molding, as well as the walk-in closets and elevator. This home has it all and is situated in the gorgeous Pasadena Yacht and Country Club, an exquisite boating and golfing community.
Location
State FL
County Pinellas
Community Skimmer Point Ph Iii
Direction S
Rooms
Other Rooms Bonus Room, Breakfast Room Separate, Den/Library/Office, Family Room, Formal Dining Room Separate, Great Room, Interior In-Law Suite, Media Room, Storage Rooms
Interior
Interior Features Built-in Features, Cathedral Ceiling(s), Ceiling Fans(s), Coffered Ceiling(s), Crown Molding, Eat-in Kitchen, Elevator, High Ceilings, Kitchen/Family Room Combo, Open Floorplan, Solid Wood Cabinets, Split Bedroom, Stone Counters, Thermostat, Vaulted Ceiling(s), Walk-In Closet(s), Wet Bar, Window Treatments
Heating Central
Cooling Central Air
Flooring Marble
Fireplaces Type Family Room
Furnishings Unfurnished
Fireplace true
Appliance Bar Fridge, Built-In Oven, Dishwasher, Disposal, Dryer, Electric Water Heater, Ice Maker, Microwave, Range, Range Hood, Refrigerator, Washer, Water Softener, Wine Refrigerator
Laundry Inside, Laundry Closet, Laundry Room
Exterior
Exterior Feature Balcony, Fence, French Doors, Irrigation System, Lighting, Outdoor Grill, Outdoor Kitchen, Rain Gutters, Sliding Doors
Parking Features Circular Driveway, Driveway, Garage Faces Side, Parking Pad, Split Garage, Under Building
Garage Spaces 8.0
Pool Gunite, In Ground
Utilities Available Cable Connected, Electricity Connected, Phone Available, Sewer Connected, Sprinkler Meter
Waterfront Description Bay/Harbor
View Y/N 1
Water Access 1
Water Access Desc Bay/Harbor,Gulf/Ocean,Intracoastal Waterway
Roof Type Tile
Porch Covered, Deck, Front Porch, Patio, Porch
Attached Garage true
Garage true
Private Pool Yes
Building
Lot Description Corner Lot, FloodZone, Irregular Lot, Oversized Lot, Sidewalk, Paved
Story 3
Entry Level Three Or More
Foundation Slab
Lot Size Range 1/2 to less than 1
Sewer Public Sewer
Water Public
Structure Type Stucco
New Construction false
Construction Status Appraisal,Inspections
Others
Pets Allowed Yes
Senior Community No
Ownership Fee Simple
Monthly Total Fees $107
Acceptable Financing Cash, Conventional
Membership Fee Required Required
Listing Terms Cash, Conventional
Special Listing Condition None
Read Less

© 2024 My Florida Regional MLS DBA Stellar MLS. All Rights Reserved.
Bought with XCELLENCE REALTY, INC
GET MORE INFORMATION




