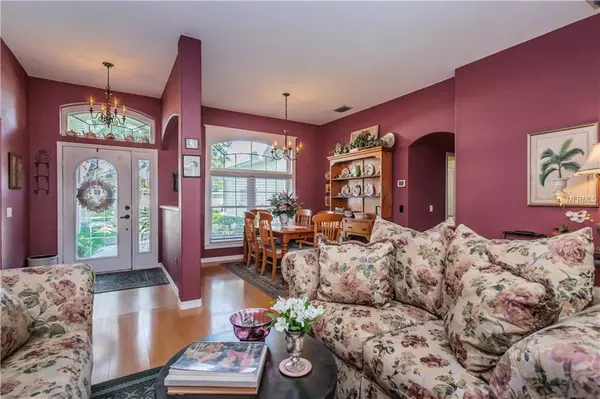For more information regarding the value of a property, please contact us for a free consultation.
9209 WATERBIRD DR Riverview, FL 33578
Want to know what your home might be worth? Contact us for a FREE valuation!

Our team is ready to help you sell your home for the highest possible price ASAP
Key Details
Sold Price $305,000
Property Type Single Family Home
Sub Type Single Family Residence
Listing Status Sold
Purchase Type For Sale
Square Footage 2,220 sqft
Price per Sqft $137
Subdivision Waterford Ph 01
MLS Listing ID T3144828
Sold Date 01/11/19
Bedrooms 4
Full Baths 3
Construction Status Financing,Inspections
HOA Fees $60/qua
HOA Y/N Yes
Year Built 1997
Annual Tax Amount $2,465
Lot Size 9,583 Sqft
Acres 0.22
Property Description
Gorgeous Home in Pavilion - Riverview's most sought after community! *Move-In-Ready* *Screened Lanai* *Granite Counters* *Roof 2017* *New High Impact Double Paned Windows* *Newer AC* *New Hot Water Heater* *Custom Interior Window Trim* The Monterey floor plan offers a Formal Living Room, Elegant Formal Dining Room, Bright and Open Family Room with sliders to Large Screened Enclosure. Large Kitchen with Granite Counters, Solid Wood Cabinets, Breakfast Bar, and Hard Wood Floors. Master Suite features a Spacious Bedroom with Huge Walk-In-Closet and slider to the Covered Lanai, and Master Bath with Granite Counters, Dual Sinks, Walk-In Shower and a Relaxing Garden Tub. 3 more Generously-sized Secondary Bedrooms and 2 Full Baths. Step outside to the Large Screened Enclosure - Your Own Private Oasis! Fenced Backyard. Relax or Entertain with family and friends and enjoy the Florida Lifestyle! ALL with a Great Location in Riverview - makes your commutes a breeze! Pavilion community has so much to offer including a Community Pool, Fitness Center, 2 Playgrounds, Large Pavilion and Picnic area, Tennis Courts and a Year-Round Calendar of Fun Events! You don't want to miss this one!
Location
State FL
County Hillsborough
Community Waterford Ph 01
Zoning PD
Rooms
Other Rooms Den/Library/Office
Interior
Interior Features Living Room/Dining Room Combo, Open Floorplan, Solid Surface Counters, Solid Wood Cabinets, Walk-In Closet(s), Window Treatments
Heating Central
Cooling Central Air
Flooring Laminate, Tile, Wood
Fireplace false
Appliance Dishwasher, Disposal, Electric Water Heater, Microwave, Range, Refrigerator
Exterior
Exterior Feature Fence, Irrigation System
Parking Features Driveway, Garage Door Opener
Garage Spaces 3.0
Utilities Available BB/HS Internet Available, Electricity Connected, Public
Roof Type Shingle
Attached Garage true
Garage true
Private Pool No
Building
Entry Level One
Foundation Slab
Lot Size Range 1/4 Acre to 21779 Sq. Ft.
Sewer Public Sewer
Water Public
Structure Type Block
New Construction false
Construction Status Financing,Inspections
Others
Pets Allowed Yes
Senior Community No
Ownership Fee Simple
Acceptable Financing Cash, Conventional, FHA, VA Loan
Membership Fee Required Required
Listing Terms Cash, Conventional, FHA, VA Loan
Special Listing Condition None
Read Less

© 2024 My Florida Regional MLS DBA Stellar MLS. All Rights Reserved.
Bought with KELLER WILLIAMS REALTY
GET MORE INFORMATION




