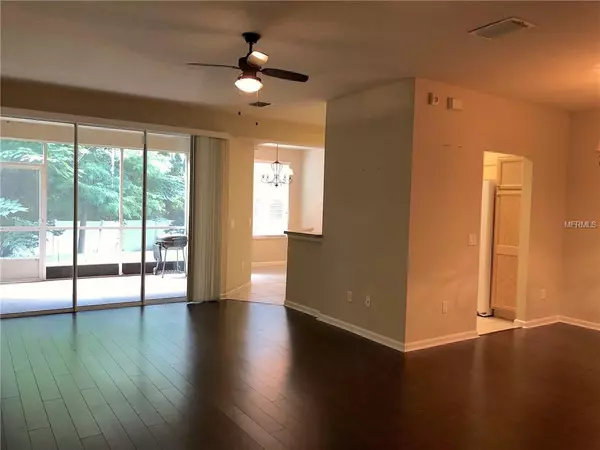For more information regarding the value of a property, please contact us for a free consultation.
4540 SW 52ND CIR #103 Ocala, FL 34474
Want to know what your home might be worth? Contact us for a FREE valuation!

Our team is ready to help you sell your home for the highest possible price ASAP
Key Details
Sold Price $117,500
Property Type Condo
Sub Type Condominium
Listing Status Sold
Purchase Type For Sale
Square Footage 1,429 sqft
Price per Sqft $82
Subdivision Brighton Ph 07
MLS Listing ID G5006315
Sold Date 12/27/18
Bedrooms 2
Full Baths 2
Construction Status Financing
HOA Y/N No
Year Built 2006
Annual Tax Amount $1,426
Lot Size 435 Sqft
Acres 0.01
Property Description
Cozy ground floor condo located in gated Brighton Condominium of Fore Ranch. Built in 2007 the apartment features 1429 sqft with 2 bedrooms, 2 bath, a den/office and one car garage. Flooring is tile on wet areas and laminate on the rest of the house. Formal Dining room, living room and breakfast nook which leads you to the enclosed lanai. Master Bath with double sink vanity and walking closet. Washer and dryer inside the house. Among community amenities are heated pool, splash park, playground, clubhouse, fitness center, tennis, soccer field, basketball, sand volleyball, and more. Desirable and convenient location very close to West Marion Hospital, Market Place outdoor Mall, New Cheddar's Scratch Kitchen and more. Rooms Measures are estimates.
Location
State FL
County Marion
Community Brighton Ph 07
Zoning PUD
Interior
Interior Features Ceiling Fans(s), Eat-in Kitchen, L Dining, Walk-In Closet(s)
Heating Electric, Heat Pump
Cooling Central Air
Flooring Ceramic Tile, Laminate
Fireplace false
Appliance Dishwasher, Dryer, Microwave, Range, Refrigerator, Washer
Laundry Laundry Closet
Exterior
Exterior Feature Irrigation System
Parking Features Driveway
Garage Spaces 1.0
Pool Heated, In Ground
Community Features Deed Restrictions, Gated
Utilities Available Cable Available, Electricity Connected, Public, Street Lights
Roof Type Shingle
Porch Rear Porch, Screened
Attached Garage true
Garage true
Private Pool No
Building
Lot Description Paved, Private
Story 1
Entry Level One
Foundation Slab
Lot Size Range Non-Applicable
Sewer Public Sewer
Water None
Structure Type Block,Stucco
New Construction false
Construction Status Financing
Others
Pets Allowed Yes
HOA Fee Include Pool,Maintenance Structure,Pool,Recreational Facilities
Senior Community No
Ownership Fee Simple
Acceptable Financing Cash, Conventional, FHA
Membership Fee Required Required
Listing Terms Cash, Conventional, FHA
Special Listing Condition None
Read Less

© 2024 My Florida Regional MLS DBA Stellar MLS. All Rights Reserved.
Bought with MAVEN ESTATES, LLC
GET MORE INFORMATION




