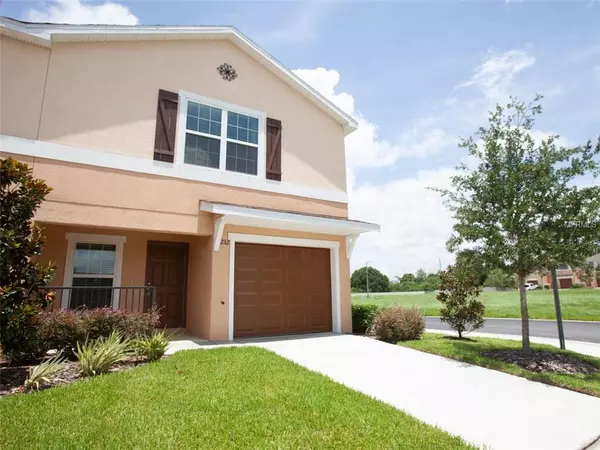For more information regarding the value of a property, please contact us for a free consultation.
7232 STERLING POINT CT Gibsonton, FL 33534
Want to know what your home might be worth? Contact us for a FREE valuation!

Our team is ready to help you sell your home for the highest possible price ASAP
Key Details
Sold Price $196,900
Property Type Townhouse
Sub Type Townhouse
Listing Status Sold
Purchase Type For Sale
Square Footage 1,801 sqft
Price per Sqft $109
Subdivision Tuscany Bay
MLS Listing ID L4902340
Sold Date 03/25/19
Bedrooms 3
Full Baths 2
Half Baths 1
Construction Status Financing
HOA Fees $199/mo
HOA Y/N Yes
Year Built 2018
Annual Tax Amount $309
Lot Size 2,613 Sqft
Acres 0.06
Property Description
Move-in ready former model home! This stunning three-bedroom, two-and-a-half bath luxury townhome is ready to be your new home. Bright, open living areas and stylish finishes, including designer interior paint, welcome you in this new-construction home. A roomy kitchen, complete with stainless steel appliances and soft-close white cabinets, overlooks the sizable great room and casual dining nook. A covered, screened lanai makes the perfect place to relax and enjoy the sunny Florida weather. Upstairs, the master retreat will be your favorite place to get away from it all, with a spacious walk-in closet and full en-suite master bath with tiled shower enclosure and dual-sink vanity. The home’s secondary bedrooms share a full jack-and jill bathroom and feature walk-in closets. The laundry room is also located upstairs for added convenience. Enjoy amenities including a gated entrance, common areas and wetlands conservation, pool, and cabana. Located in the Riverview area, off Big Bend Road, your new home is near the best of Tampa Bay with beaches, entertainment, and outdoor attractions nearby. Don’t miss the chance to live in model home luxury. Call today to visit before it is gone!
Location
State FL
County Hillsborough
Community Tuscany Bay
Zoning PD
Interior
Interior Features In Wall Pest System, Other, Walk-In Closet(s)
Heating Central
Cooling Central Air
Flooring Carpet, Ceramic Tile
Fireplace false
Appliance Dishwasher, Disposal, Dryer, Electric Water Heater, Microwave, Range, Refrigerator, Washer
Exterior
Exterior Feature Other
Garage Spaces 1.0
Community Features Gated, Pool
Utilities Available BB/HS Internet Available, Cable Available, Public
Roof Type Shingle
Attached Garage true
Garage true
Private Pool No
Building
Foundation Slab
Lot Size Range Up to 10,889 Sq. Ft.
Sewer Public Sewer
Water Public
Structure Type Block,Stucco,Wood Frame
New Construction true
Construction Status Financing
Others
Pets Allowed Yes
HOA Fee Include Cable TV,Pool,Maintenance Structure,Recreational Facilities,Sewer,Trash,Water
Senior Community No
Ownership Fee Simple
Monthly Total Fees $199
Membership Fee Required Required
Special Listing Condition None
Read Less

© 2024 My Florida Regional MLS DBA Stellar MLS. All Rights Reserved.
Bought with DALTON WADE INC
GET MORE INFORMATION




