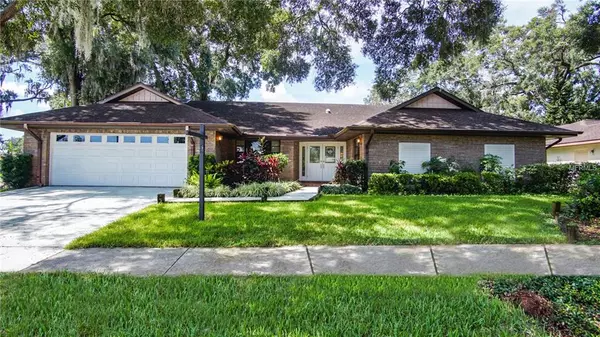For more information regarding the value of a property, please contact us for a free consultation.
804 CHILDERS LOOP Brandon, FL 33511
Want to know what your home might be worth? Contact us for a FREE valuation!

Our team is ready to help you sell your home for the highest possible price ASAP
Key Details
Sold Price $295,000
Property Type Single Family Home
Sub Type Single Family Residence
Listing Status Sold
Purchase Type For Sale
Square Footage 3,342 sqft
Price per Sqft $88
Subdivision Brandon Spanish Oaks Sub
MLS Listing ID T3117120
Sold Date 01/25/19
Bedrooms 4
Full Baths 2
Half Baths 1
Construction Status Appraisal,Financing,Inspections
HOA Y/N No
Year Built 1983
Annual Tax Amount $2,197
Lot Size 0.290 Acres
Acres 0.29
Lot Dimensions 86x147
Property Description
Exquisite custom home in the heart of Brandon is move-in ready and waiting for you! With an oversized lot and huge room sizes, you just can't find this type of living space very often. As you pass through the double-door entry into your tiled foyer, you are greeted by beautiful views of the landscaped backyard, through pocketing sliders at the back of the formal living room, with the formal dining space just to the left of the foyer. With a few steps you will find yourself in the massive family room with gleaming hard wood floors and wood-burning brick fireplace, featuring a wall-to-wall mantel and hearth just waiting for your decorative touches! Kitchen includes granite countertops, built-in desk, tons of cabinet space, Jenn-Air cooktop, breakfast room, and pass-thru window to your magnificent outdoor living space! HUGE master suite includes dual walk-in closets, one of which is a boutique-style with loads of custom storage. Soaking tub, large walk-in shower, water closet, and expansive vanity. Back on the other side of the home is bedroom 2, which makes a perfect guest or in-law suite with it's own private half bath. Bedrooms 3 and 4 share a jack-n-jill bath with tiled walk-in shower and separate enclosed vanity spaces. This magnificent home is completed by the grand enclosed lanai, featuring multiple pocketing sliders and granite bar extending from the pass-thru window. Entertain any amount of guests you'd like in this spacious and elegant one-owner home, just waiting for your new memories!
Location
State FL
County Hillsborough
Community Brandon Spanish Oaks Sub
Zoning RSC-6
Rooms
Other Rooms Attic, Breakfast Room Separate, Family Room, Formal Dining Room Separate, Formal Living Room Separate, Inside Utility
Interior
Interior Features Built-in Features, Cathedral Ceiling(s), Ceiling Fans(s), Central Vaccum, Open Floorplan, Skylight(s), Split Bedroom, Stone Counters, Walk-In Closet(s)
Heating Central, Electric
Cooling Central Air
Flooring Carpet, Ceramic Tile, Wood
Fireplaces Type Family Room, Wood Burning
Fireplace true
Appliance Built-In Oven, Cooktop, Dishwasher, Disposal, Dryer, Electric Water Heater, Exhaust Fan, Microwave, Refrigerator, Washer
Laundry Laundry Room
Exterior
Exterior Feature Fence, Rain Gutters, Sidewalk, Sliding Doors
Parking Features Driveway, Garage Door Opener, Oversized
Garage Spaces 2.0
Utilities Available BB/HS Internet Available, Cable Available, Electricity Connected, Fire Hydrant, Public
View Garden
Roof Type Shingle
Porch Enclosed, Rear Porch
Attached Garage true
Garage true
Private Pool No
Building
Lot Description Near Public Transit, Oversized Lot, Sidewalk, Paved
Entry Level One
Foundation Slab
Lot Size Range 1/4 Acre to 21779 Sq. Ft.
Sewer Public Sewer
Water Public
Architectural Style Ranch
Structure Type Block,Brick
New Construction false
Construction Status Appraisal,Financing,Inspections
Schools
Elementary Schools Brooker-Hb
Middle Schools Burns-Hb
High Schools Bloomingdale-Hb
Others
Pets Allowed Yes
Senior Community No
Ownership Fee Simple
Acceptable Financing Cash, Conventional, FHA, VA Loan
Listing Terms Cash, Conventional, FHA, VA Loan
Special Listing Condition None
Read Less

© 2024 My Florida Regional MLS DBA Stellar MLS. All Rights Reserved.
Bought with KELLER WILLIAMS REALTY
GET MORE INFORMATION




