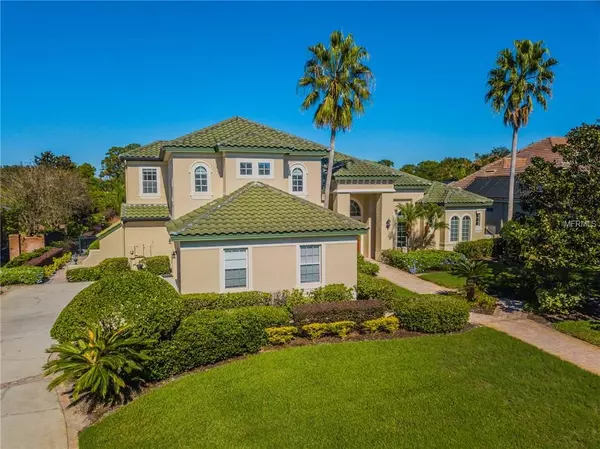For more information regarding the value of a property, please contact us for a free consultation.
10520 EMERALD CHASE DR Orlando, FL 32836
Want to know what your home might be worth? Contact us for a FREE valuation!

Our team is ready to help you sell your home for the highest possible price ASAP
Key Details
Sold Price $710,000
Property Type Single Family Home
Sub Type Single Family Residence
Listing Status Sold
Purchase Type For Sale
Square Footage 4,275 sqft
Price per Sqft $166
Subdivision Waters Edge Boca Pointe At Turtle Cr
MLS Listing ID O5747622
Sold Date 08/23/19
Bedrooms 5
Full Baths 5
Construction Status Other Contract Contingencies
HOA Fees $177/qua
HOA Y/N Yes
Year Built 1997
Annual Tax Amount $9,502
Lot Size 0.510 Acres
Acres 0.51
Lot Dimensions 100 x 200 x 110 x 200
Property Description
Stunning Osprey custom home located in exclusive, guard-gated Dr Phillips community of Turtle Creek! Two-story home features 5 Bedrooms, 5 Full Bathrooms, dedicated office situated on a private, half acre lot w/ no visible rear neighbors. Upon entry you are greeted by the grand foyer, formal living & dining rooms w/ soaring ceilings, exquisite architectural details, floor-to-ceiling windows providing plenty of natural light overlooking the sparkling pool. This luxury home offers new hardwood floors in all bedrooms, two new Trane A/C units, new kitchen appliances to include double oven, dishwasher & a built-in microwave. The large master suite includes a separate sitting area w/ French doors leading out to the pool area, separate walk-in his & hers closets & an over-sized master bathroom with jetted tub. Enjoy Florida-living all year round in the privacy of your spacious backyard that includes a fully fenced yard and tall trees between you & the closest rear neighbor. The enclosed lanai w/ heated pool & hot tub provide the perfect relaxation or play time w/ the family. Perfect for entertaining, the back patio includes a full kitchen w/ built-in refrigerator & brand new infrared grill! Expansive 5th room can be used as a game or theater room. Affluent community includes a 24-hr guarded gate, playground, tennis, volleyball & basketball courts situated in a highly desirable area, just minutes to Orlando's famed theme parks, attractions, fine dining, amazing shopping, A+ schools, world class golf & more!
Location
State FL
County Orange
Community Waters Edge Boca Pointe At Turtle Cr
Zoning R-L-D
Rooms
Other Rooms Bonus Room, Breakfast Room Separate, Den/Library/Office, Family Room, Great Room, Inside Utility
Interior
Interior Features Built-in Features, Ceiling Fans(s), Central Vaccum, Coffered Ceiling(s), Eat-in Kitchen, High Ceilings, Kitchen/Family Room Combo, Open Floorplan, Solid Surface Counters, Solid Wood Cabinets, Split Bedroom, Stone Counters, Walk-In Closet(s), Window Treatments
Heating Central
Cooling Central Air
Flooring Carpet, Ceramic Tile, Wood
Fireplaces Type Gas, Family Room
Furnishings Unfurnished
Fireplace true
Appliance Built-In Oven, Cooktop, Dishwasher, Disposal, Dryer, Electric Water Heater, Ice Maker, Microwave, Refrigerator, Washer
Laundry Inside, Laundry Room
Exterior
Exterior Feature Fence, Outdoor Kitchen
Parking Features Garage Door Opener
Garage Spaces 3.0
Pool Gunite, Heated, In Ground, Lighting, Screen Enclosure
Community Features Deed Restrictions, Gated, Park, Playground, Tennis Courts
Utilities Available Public
Amenities Available Gated, Park, Playground, Tennis Court(s)
View Pool, Trees/Woods
Roof Type Tile
Porch Covered, Deck, Enclosed, Patio, Screened
Attached Garage true
Garage true
Private Pool Yes
Building
Lot Description Paved, Private
Entry Level Two
Foundation Slab
Lot Size Range 1/2 Acre to 1 Acre
Sewer Public Sewer
Water None
Architectural Style Florida, Spanish/Mediterranean
Structure Type Block,Stucco
New Construction false
Construction Status Other Contract Contingencies
Schools
Elementary Schools Sand Lake Elem
Middle Schools Southwest Middle
High Schools Dr. Phillips High
Others
Pets Allowed Yes
HOA Fee Include Private Road,Security
Senior Community No
Ownership Fee Simple
Monthly Total Fees $177
Acceptable Financing Cash, Conventional
Membership Fee Required Required
Listing Terms Cash, Conventional
Special Listing Condition None
Read Less

© 2024 My Florida Regional MLS DBA Stellar MLS. All Rights Reserved.
Bought with KELLER WILLIAMS ADVANTAGE III REALTY
GET MORE INFORMATION




