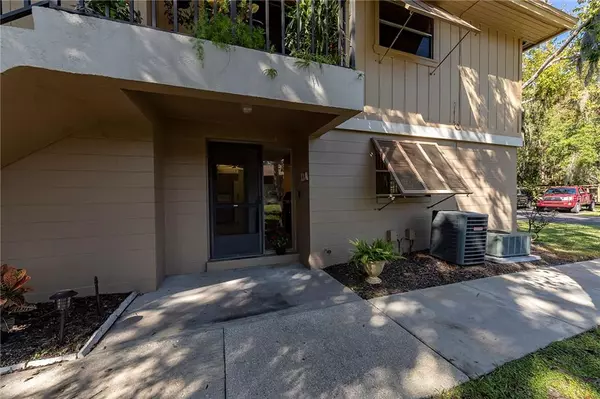For more information regarding the value of a property, please contact us for a free consultation.
140 ORCHID WOODS CT #13A Deltona, FL 32725
Want to know what your home might be worth? Contact us for a FREE valuation!

Our team is ready to help you sell your home for the highest possible price ASAP
Key Details
Sold Price $96,000
Property Type Condo
Sub Type Condominium
Listing Status Sold
Purchase Type For Sale
Square Footage 897 sqft
Price per Sqft $107
Subdivision Lakeside Condo Apts
MLS Listing ID O5748323
Sold Date 01/21/19
Bedrooms 2
Full Baths 2
Construction Status Inspections
HOA Fees $225/mo
HOA Y/N Yes
Year Built 1979
Annual Tax Amount $479
Property Description
Florida Living doesn’t get better than this! Walking distance to Lake Monroe and the St. John’s River with access to public boat ramp. You will be embraced by all the comforts of this nicely maintained 2 bedroom 2 bath condo from the moment you arrive. Laminate flooring throughout Living & Dining Rooms, Staggered Ceramic Tile in Kitchen, hallway and bathrooms. Kitchen opens to Living and Dining Rooms and provides views of the trees and greenery of the Bike/Walking Trail. Master bedroom and Second bedroom are comfortably sized. The Master bathroom has Walk-In Shower and the Second bathroom has a Tub/Shower combo. The Entire interior has been freshly painted! There is also an Inside Laundry Closet for your convenience. And enjoy your fully enclosed screened porch with Vinyl Windows and Ceramic Tile Floors with views of the trees and greenery of the Bike/Walking Trail. Amenities also include Community Pool and Tennis Courts. Green Springs Park and Thornby Park are steps away. Don’t delay, this one won’t last long!
Location
State FL
County Volusia
Community Lakeside Condo Apts
Zoning CONDOMINIU
Interior
Interior Features Ceiling Fans(s)
Heating Central
Cooling Central Air
Flooring Carpet, Ceramic Tile, Laminate
Fireplace false
Appliance Dishwasher, Electric Water Heater, Range, Refrigerator
Laundry Inside, Laundry Closet
Exterior
Exterior Feature Sidewalk, Sliding Doors
Parking Features Assigned, Guest
Community Features Buyer Approval Required, Pool, Sidewalks, Tennis Courts
Utilities Available BB/HS Internet Available, Cable Available, Electricity Connected, Sewer Connected, Street Lights, Water Available
Amenities Available Maintenance, Pool, Tennis Court(s)
View Trees/Woods
Roof Type Shingle
Porch Covered, Screened
Garage false
Private Pool No
Building
Lot Description Level, Sidewalk, Paved
Story 2
Entry Level One
Foundation Slab
Sewer Public Sewer
Water Public
Structure Type Block
New Construction false
Construction Status Inspections
Others
Pets Allowed No
HOA Fee Include Pool,Escrow Reserves Fund,Maintenance Structure,Maintenance Grounds,Trash
Senior Community No
Ownership Condominium
Monthly Total Fees $225
Acceptable Financing Cash, Conventional
Membership Fee Required Required
Listing Terms Cash, Conventional
Special Listing Condition None
Read Less

© 2024 My Florida Regional MLS DBA Stellar MLS. All Rights Reserved.
Bought with RE/MAX TOWN & COUNTRY REALTY
GET MORE INFORMATION




