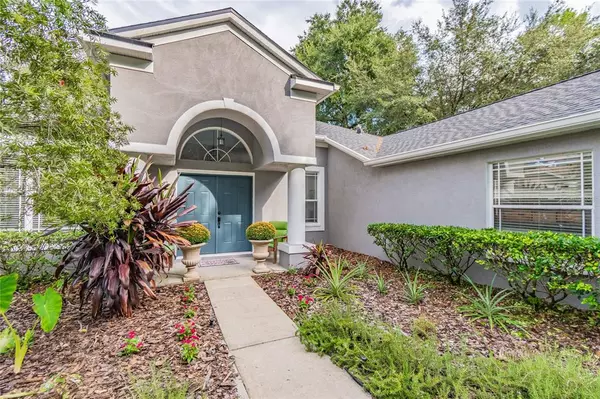For more information regarding the value of a property, please contact us for a free consultation.
409 FOREST BREEZE AVE Brandon, FL 33511
Want to know what your home might be worth? Contact us for a FREE valuation!

Our team is ready to help you sell your home for the highest possible price ASAP
Key Details
Sold Price $485,000
Property Type Single Family Home
Sub Type Single Family Residence
Listing Status Sold
Purchase Type For Sale
Square Footage 2,368 sqft
Price per Sqft $204
Subdivision Hickory Woods Ph 1
MLS Listing ID T3331527
Sold Date 12/09/21
Bedrooms 4
Full Baths 3
Construction Status Financing,Inspections
HOA Fees $133/qua
HOA Y/N Yes
Year Built 2003
Annual Tax Amount $4,752
Lot Size 0.420 Acres
Acres 0.42
Lot Dimensions 121.3x150
Property Description
Beautiful, well-maintained home with oversized lot located in the highly desirable, private- gated community
of Hickory Woods. No CDD fees, low HOA fees, and a drive in straight out of a movie. Community and home
esthetic feels like your own secluded slice of Florida heaven. Almost half an acre on this oversized lot with the
garden and landscaping of your dreams. Fully fenced less than 2 years ago with plenty of room to add a pool or
additional exterior entertainment... the backyard use options are endless! BRAND NEW ROOF in March 2020
plus full exterior paint job and front landscaping. Interior upgrades abound from the bathroom renovations
with upgrades from counters to lighting, new toilets, and interior paint job. Owners improved an already ideal
split floor plan by dividing the formal dining room and building a fully enclosed office/den for privacy,
optimizing space at the front entry. Homeowners made many improvements since purchasing less than 2 years
ago and the home was already stunning then! This 4/3 with 3 car-garage and spacious driveway also boasts
high ceilings, custom built ins, hardwood flooring, plantation shutters in master bedroom, mahogany wood
cabinets and beautiful natural light. This home is unique and very special and is ready for another wonderful
home owner who can enjoy everything this home, lot, and neighborhood have to offer!
Location
State FL
County Hillsborough
Community Hickory Woods Ph 1
Zoning PD
Rooms
Other Rooms Den/Library/Office, Formal Dining Room Separate
Interior
Interior Features Built-in Features, Ceiling Fans(s), Eat-in Kitchen, High Ceilings, Kitchen/Family Room Combo, Master Bedroom Main Floor, Solid Surface Counters, Solid Wood Cabinets, Split Bedroom, Thermostat, Walk-In Closet(s), Window Treatments
Heating Central
Cooling Central Air
Flooring Carpet, Ceramic Tile, Wood
Fireplaces Type Free Standing
Furnishings Unfurnished
Fireplace true
Appliance Built-In Oven, Dishwasher, Disposal, Electric Water Heater, Freezer, Ice Maker, Microwave, Range, Refrigerator
Laundry Inside, Laundry Room
Exterior
Exterior Feature Fence, Irrigation System, Lighting, Sidewalk
Garage Spaces 3.0
Fence Vinyl
Utilities Available BB/HS Internet Available, Cable Available, Cable Connected, Electricity Available, Electricity Connected, Sewer Connected, Sprinkler Well, Street Lights, Underground Utilities, Water Available
Roof Type Shingle
Porch Rear Porch
Attached Garage true
Garage true
Private Pool No
Building
Lot Description Level, Oversized Lot, Sidewalk, Paved, Private
Story 1
Entry Level One
Foundation Slab
Lot Size Range 1/4 to less than 1/2
Sewer Public Sewer
Water Public
Architectural Style Contemporary, Florida
Structure Type Block,Stucco
New Construction false
Construction Status Financing,Inspections
Others
Pets Allowed Yes
Senior Community No
Ownership Fee Simple
Monthly Total Fees $133
Acceptable Financing Cash, Conventional, FHA, VA Loan
Membership Fee Required Required
Listing Terms Cash, Conventional, FHA, VA Loan
Special Listing Condition None
Read Less

© 2024 My Florida Regional MLS DBA Stellar MLS. All Rights Reserved.
Bought with KELLER WILLIAMS REALTY
GET MORE INFORMATION




