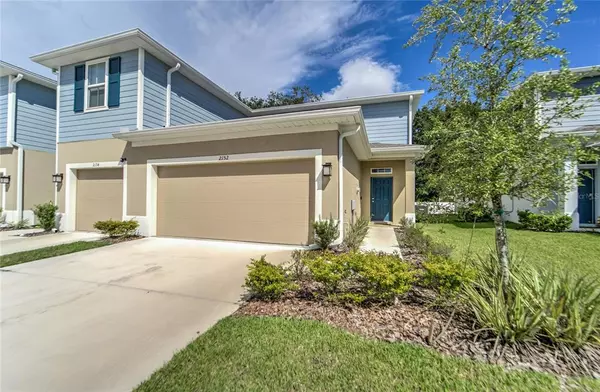For more information regarding the value of a property, please contact us for a free consultation.
2152 LACEFLOWER DR Brandon, FL 33510
Want to know what your home might be worth? Contact us for a FREE valuation!

Our team is ready to help you sell your home for the highest possible price ASAP
Key Details
Sold Price $301,000
Property Type Townhouse
Sub Type Townhouse
Listing Status Sold
Purchase Type For Sale
Square Footage 1,860 sqft
Price per Sqft $161
Subdivision Timbers/Williams Lndg Twnhms
MLS Listing ID T3333604
Sold Date 11/22/21
Bedrooms 3
Full Baths 2
Half Baths 1
Construction Status Inspections
HOA Fees $150/mo
HOA Y/N Yes
Year Built 2020
Annual Tax Amount $798
Lot Size 3,049 Sqft
Acres 0.07
Property Description
Welcome to your elegant new home. Centrally located just minutes from I75 you are easily accessible to airports, malls, shopping, dining and life's conveniences. NO CDD!!! Where else can you find a spacious townhome with the Owner's Suite ON THE FIRST FLOOR and a 2 CAR GARAGE? Enter in the front door and experience the grand high ceilings and natural light this end unit home has to offer. The kitchen boasts a closet pantry, granite countertops, 42 inch cabinets and a breakfast bar which opens to the dining and family rooms making this a great home for entertaining. Enjoy relaxing Florida days and nights on your lanai that is also fenced along the back. The spacious en suite Owner's bathroom offers gorgeous counters with dual sinks, a large shower, huge linen closet and a second closet. There are 2 separate closets in the Owner's suite. Head upstairs and enter into your loft which provides more space for entertaining, home office or playroom. On the second level you'll also find 2 spacious bedrooms and a full bathroom. There is plenty of storage space throughout the home. Guest parking is directly across the street from this home. If you are looking for elegance and convenience at the same time, then this is your home. Contact me today for a private tour.
Location
State FL
County Hillsborough
Community Timbers/Williams Lndg Twnhms
Zoning PD
Rooms
Other Rooms Loft
Interior
Interior Features Cathedral Ceiling(s), Ceiling Fans(s), High Ceilings, Master Bedroom Main Floor, Open Floorplan, Solid Surface Counters, Vaulted Ceiling(s), Walk-In Closet(s)
Heating Electric
Cooling Central Air
Flooring Carpet, Ceramic Tile
Fireplace false
Appliance Dishwasher, Disposal, Dryer, Microwave, Range, Refrigerator, Washer
Laundry Inside, Laundry Room
Exterior
Exterior Feature Irrigation System, Rain Gutters, Sidewalk, Sliding Doors
Parking Features Driveway, Guest, Parking Pad
Garage Spaces 2.0
Fence Vinyl
Community Features Deed Restrictions, Irrigation-Reclaimed Water, Sidewalks
Utilities Available BB/HS Internet Available, Cable Available, Electricity Available, Water Available
Roof Type Shingle
Porch Patio
Attached Garage true
Garage true
Private Pool No
Building
Lot Description Sidewalk, Paved
Entry Level Two
Foundation Slab
Lot Size Range 0 to less than 1/4
Sewer Public Sewer
Water Public
Architectural Style Contemporary
Structure Type Block,Stucco,Wood Frame
New Construction false
Construction Status Inspections
Schools
Elementary Schools Schmidt-Hb
Middle Schools Mclane-Hb
High Schools Armwood-Hb
Others
Pets Allowed No
HOA Fee Include Maintenance Structure,Other
Senior Community No
Ownership Fee Simple
Monthly Total Fees $150
Acceptable Financing Cash, Conventional, FHA, Other, VA Loan
Membership Fee Required Required
Listing Terms Cash, Conventional, FHA, Other, VA Loan
Special Listing Condition None
Read Less

© 2024 My Florida Regional MLS DBA Stellar MLS. All Rights Reserved.
Bought with PINPOINT REALTY GROUP LLC
GET MORE INFORMATION




