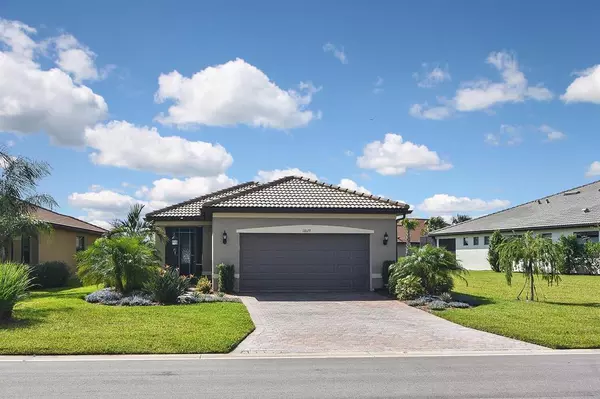For more information regarding the value of a property, please contact us for a free consultation.
17029 HAMPTON FALLS TER Lakewood Ranch, FL 34202
Want to know what your home might be worth? Contact us for a FREE valuation!

Our team is ready to help you sell your home for the highest possible price ASAP
Key Details
Sold Price $565,000
Property Type Single Family Home
Sub Type Single Family Residence
Listing Status Sold
Purchase Type For Sale
Square Footage 1,572 sqft
Price per Sqft $359
Subdivision Del Webb
MLS Listing ID N6117663
Sold Date 11/12/21
Bedrooms 3
Full Baths 2
Construction Status Other Contract Contingencies
HOA Fees $314/qua
HOA Y/N Yes
Year Built 2019
Annual Tax Amount $5,706
Lot Size 7,840 Sqft
Acres 0.18
Lot Dimensions 69x133
Property Description
Start living the good life now in this beautiful home with lake views. This elegant home bestows a chic design ideal for everyday comfort and efficiency. Located in Del Webb of Lakewood Ranch, fulfilling the ultimate live-work-play lifestyle in a gorgeous, versatile home brimming with eye-catching finishes is the Florida dream realized. Through a screened front entry, this floorplan reveals an inviting environment that beckons social gatherings and lively festivities throughout the open-concept home. The cook will relish preparing meals, equipped with a gas stove, stainless appliances, granite counters, tile backsplash and lovely cabinetry, while guests enjoy hors d'oeuvres around the generous island with seating. Open the pocketing sliders to the upgraded and expanded screened lanai where retractable awnings afford shade on sunny afternoons with a good book, icy beverages, barbecues, and sunsets overlooking the water. Optimizing the need for flexible spaces in today's home, the third bedroom features double doors for privacy to be used as a bedroom, office, or hobby area. The guest bedroom is quietly positioned away from the master suite, which boasts a tray ceiling and en-suite bath. These immaculate owners had this home built and have added significant improvements to it… a double extended lanai with clearview screens to enjoy the lake views and their butterfly garden more. They’ve added Plantation shutters in the house and an epoxy floor in the garage, along with a whole house generator. Del Webb offers an active lifestyle with a resort style pool, fitness center, tennis and pickle ball courts, art center, restaurant, and a lifestyle director on staff. This community is centrally located close to shopping, restaurants, golf, medical facilities, and a short drive to pristine gulf beaches.
Location
State FL
County Manatee
Community Del Webb
Zoning PD-R
Rooms
Other Rooms Den/Library/Office
Interior
Interior Features Ceiling Fans(s), Kitchen/Family Room Combo, Open Floorplan, Solid Surface Counters, Solid Wood Cabinets, Split Bedroom
Heating Central
Cooling Central Air
Flooring Ceramic Tile
Fireplace false
Appliance Dishwasher, Disposal, Dryer, Microwave, Range, Refrigerator, Washer
Exterior
Exterior Feature Hurricane Shutters, Irrigation System, Lighting, Rain Gutters, Shade Shutter(s)
Parking Features Garage Door Opener
Garage Spaces 2.0
Community Features Deed Restrictions, Sidewalks
Utilities Available Public
Amenities Available Clubhouse, Fitness Center, Gated, Pickleball Court(s), Pool, Tennis Court(s), Trail(s)
View Y/N 1
View Water
Roof Type Tile
Porch Deck, Enclosed, Rear Porch, Screened
Attached Garage true
Garage true
Private Pool No
Building
Lot Description Oversized Lot
Entry Level One
Foundation Slab
Lot Size Range 0 to less than 1/4
Builder Name Del Webb
Sewer Public Sewer
Water Public
Structure Type Block
New Construction false
Construction Status Other Contract Contingencies
Others
Pets Allowed Yes
HOA Fee Include Common Area Taxes,Maintenance Grounds,Recreational Facilities
Senior Community Yes
Pet Size Extra Large (101+ Lbs.)
Ownership Fee Simple
Monthly Total Fees $314
Acceptable Financing Cash, Conventional
Membership Fee Required Required
Listing Terms Cash, Conventional
Num of Pet 3
Special Listing Condition None
Read Less

© 2024 My Florida Regional MLS DBA Stellar MLS. All Rights Reserved.
Bought with SARASOTA TRUST REALTY COMPANY
GET MORE INFORMATION




