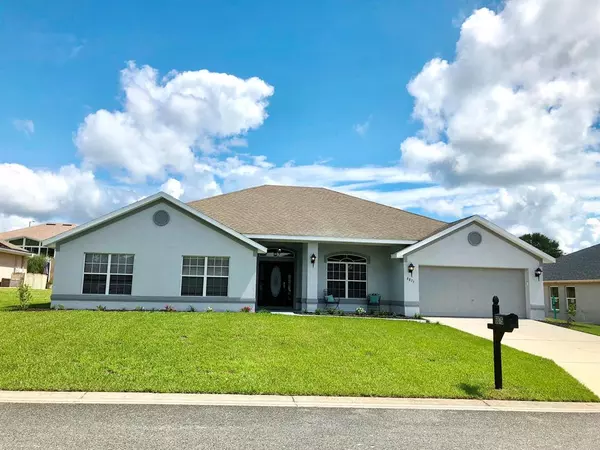For more information regarding the value of a property, please contact us for a free consultation.
6875 SE 11th PL Ocala, FL 34472
Want to know what your home might be worth? Contact us for a FREE valuation!

Our team is ready to help you sell your home for the highest possible price ASAP
Key Details
Sold Price $269,500
Property Type Single Family Home
Sub Type Single Family Residence
Listing Status Sold
Purchase Type For Sale
Square Footage 3,029 sqft
Price per Sqft $88
Subdivision Deer Path
MLS Listing ID OM542453
Sold Date 04/09/19
Bedrooms 4
Full Baths 3
HOA Fees $8/mo
HOA Y/N Yes
Year Built 2006
Annual Tax Amount $2,810
Lot Size 0.270 Acres
Acres 0.27
Lot Dimensions 88 X 133
Property Description
: Located in a desirable SE location, this house has the open sq footage and the updates for any growing family. Beautifully remodeled from floor to ceiling,all new features include paint inside and outside,tile and laminate flooring,plumbing fixtures,LED light fixtures,ceiling fans,new wood cabinets,granite counters,backsplash, large center island and SS appliances in the kitchen,tile baths and showers, vanities and toilets in the baths.All cabinets have soft close drawers and doors.All new interior doors and hardware.There is lots of storage space with walk in closets and a spacious kitchen for entertaining.New screen on Lanai and all windows.Relax on the screen patio or sit on the patio in the front.This house is waiting for a new family and won't last at this price.Don't miss this one!
Location
State FL
County Marion
Community Deer Path
Zoning R-3 Mulitple Family Dwell
Rooms
Other Rooms Formal Dining Room Separate
Interior
Interior Features Cathedral Ceiling(s), Ceiling Fans(s), Eat-in Kitchen, Split Bedroom, Walk-In Closet(s)
Heating Electric
Cooling Central Air
Flooring Laminate, Tile
Furnishings Unfurnished
Fireplace true
Appliance Dishwasher, Disposal, Electric Water Heater, ENERGY STAR Qualified Appliances, Microwave, Range, Refrigerator, Wine Refrigerator
Laundry Inside
Exterior
Exterior Feature Other
Parking Features Garage Door Opener
Garage Spaces 2.0
Community Features Deed Restrictions
Utilities Available Cable Available
Roof Type Shingle
Porch Covered, Patio, Screened
Attached Garage true
Garage true
Private Pool No
Building
Lot Description Cleared, Paved
Story 1
Entry Level One
Lot Size Range 1/4 to less than 1/2
Sewer Public Sewer
Water Public
Structure Type Block,Concrete,Stucco
New Construction false
Schools
Elementary Schools Ward-Highlands Elem. School
Middle Schools Fort King Middle School
High Schools Forest High School
Others
HOA Fee Include None
Senior Community No
Acceptable Financing Cash, Conventional, FHA
Membership Fee Required Required
Listing Terms Cash, Conventional, FHA
Special Listing Condition None
Read Less

© 2024 My Florida Regional MLS DBA Stellar MLS. All Rights Reserved.
Bought with OCALA REALTY WORLD, LLC
GET MORE INFORMATION




