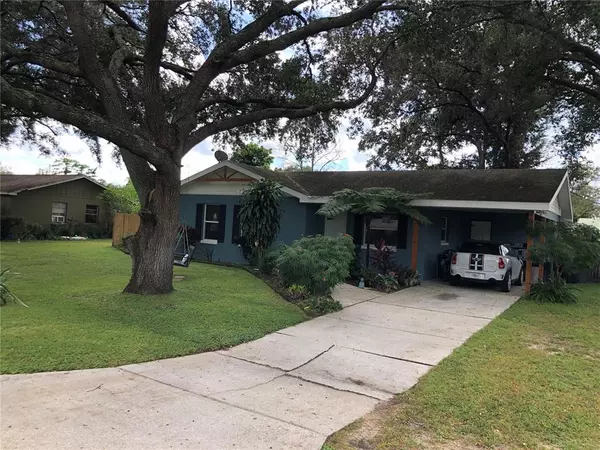For more information regarding the value of a property, please contact us for a free consultation.
5423 HILL N DALE LN Lakeland, FL 33812
Want to know what your home might be worth? Contact us for a FREE valuation!

Our team is ready to help you sell your home for the highest possible price ASAP
Key Details
Sold Price $235,000
Property Type Single Family Home
Sub Type Single Family Residence
Listing Status Sold
Purchase Type For Sale
Square Footage 1,011 sqft
Price per Sqft $232
Subdivision Hill-N-Dale
MLS Listing ID L4925742
Sold Date 11/29/21
Bedrooms 3
Full Baths 1
Half Baths 1
Construction Status Appraisal,Financing,Inspections
HOA Y/N No
Year Built 1983
Annual Tax Amount $864
Lot Size 10,890 Sqft
Acres 0.25
Lot Dimensions 90x120
Property Description
This charming 3 bedroom/1.5-bathroom home located in desirable South Lakeland could be yours! The home offers generous sized bedrooms. The master bathroom has a half bath with an updated vanity, toilet, and fresh paint. The full bathroom has also been updated with a new tub, vanity, flooring and paint. The living room has plenty of space for all and offers an electric fireplace. The house also offers a dine in kitchen and an indoor laundry room. The windows in the house were replaced 2 years ago, the AC 3 years ago, and the roof 5 years ago. The yard is full of beautiful vegetation, plants, and mature trees. There are several fruit producing trees and a vegetable garden just waiting for you. You will also find a firepit and a 9x11 shed outback. In additional to all that, this home is centrally located and is only minutes from stores, restaurants, and hospitals.
Location
State FL
County Polk
Community Hill-N-Dale
Interior
Interior Features Ceiling Fans(s), Eat-in Kitchen
Heating Central
Cooling Central Air
Flooring Ceramic Tile, Laminate
Fireplaces Type Electric, Living Room
Fireplace true
Appliance Dishwasher, Electric Water Heater, Ice Maker, Microwave, Range, Refrigerator
Exterior
Exterior Feature Irrigation System
Fence Wood
Utilities Available BB/HS Internet Available, Electricity Connected, Public
Roof Type Shingle
Porch None
Garage false
Private Pool No
Building
Lot Description Paved
Story 1
Entry Level One
Foundation Slab
Lot Size Range 1/4 to less than 1/2
Sewer Septic Tank
Water Public
Architectural Style Traditional
Structure Type Stucco
New Construction false
Construction Status Appraisal,Financing,Inspections
Others
Senior Community No
Ownership Fee Simple
Acceptable Financing Cash, Conventional, FHA, VA Loan
Listing Terms Cash, Conventional, FHA, VA Loan
Special Listing Condition None
Read Less

© 2024 My Florida Regional MLS DBA Stellar MLS. All Rights Reserved.
Bought with WEBPRO REALTY, LLC
GET MORE INFORMATION




