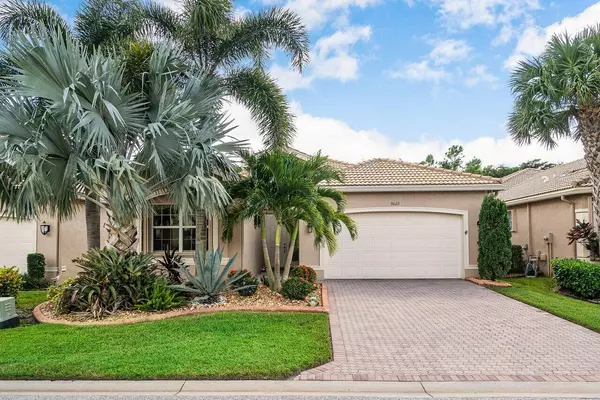Bought with Deer Creek R E Inc
For more information regarding the value of a property, please contact us for a free consultation.
9622 Sail Palm CT Boynton Beach, FL 33473
Want to know what your home might be worth? Contact us for a FREE valuation!

Our team is ready to help you sell your home for the highest possible price ASAP
Key Details
Sold Price $675,000
Property Type Single Family Home
Sub Type Single Family Detached
Listing Status Sold
Purchase Type For Sale
Square Footage 2,210 sqft
Price per Sqft $305
Subdivision Valencia Reserve
MLS Listing ID RX-10753748
Sold Date 11/19/21
Style Mediterranean
Bedrooms 2
Full Baths 2
Half Baths 1
Construction Status Resale
HOA Fees $585/mo
HOA Y/N Yes
Abv Grd Liv Area 15
Year Built 2012
Annual Tax Amount $6,063
Tax Year 2020
Lot Size 6,024 Sqft
Property Description
This Gorgeous Home in Valencia Reserve is Incredibly Upgraded & Move In Ready. The Home Has Accordion Shutters for the Whole House. Inside You Will Be Impressed by the Soaring Ceilings & Crown Molding Everywhere. The Home Has Been Freshly Painted. There's Oversized Porcelain Tiles in all Living Areas & Modern Laminate Wood Floors in the Bedrooms & Office. The Kitchen is Stunning with 42'' Wood Cabinets with Crown Molding, S.S. GE Profile Appliances & Pullout Drawers in the Pantry. The Large Master Suite Boasts 2 Walk-In Closets with Built-In Organizers & a Luxurious Master Bath with Wood Cabinets & A Jacuzzi Soaking Tub. Out Back is an Extremely Private Backyard with an Wraparound Screened Patio. Other Updates Include Hunter Douglas Silhouette Shades Throughout & a Brand New AC. Don' Mis
Location
State FL
County Palm Beach
Community Valencia Reserve
Area 4720
Zoning AGR-PU
Rooms
Other Rooms Attic, Convertible Bedroom, Den/Office, Great, Laundry-Inside
Master Bath Dual Sinks, Mstr Bdrm - Ground, Separate Shower, Separate Tub, Whirlpool Spa
Interior
Interior Features Entry Lvl Lvng Area, Kitchen Island, Laundry Tub, Pantry, Split Bedroom, Volume Ceiling, Walk-in Closet
Heating Central, Electric
Cooling Ceiling Fan, Central, Electric
Flooring Laminate, Tile
Furnishings Unfurnished
Exterior
Exterior Feature Auto Sprinkler, Screen Porch, Screened Patio, Shutters
Parking Features 2+ Spaces, Driveway, Garage - Attached
Garage Spaces 2.0
Community Features Sold As-Is
Utilities Available Cable, Electric, Public Sewer, Public Water
Amenities Available Ball Field, Bike - Jog, Billiards, Business Center, Cafe/Restaurant, Clubhouse, Community Room, Fitness Center, Fitness Trail, Game Room, Library, Manager on Site, Pickleball, Pool, Shuffleboard, Soccer Field, Tennis
Waterfront Description None
View Garden
Roof Type S-Tile
Present Use Sold As-Is
Exposure North
Private Pool No
Building
Lot Description < 1/4 Acre
Story 1.00
Foundation CBS
Unit Floor 1
Construction Status Resale
Others
Pets Allowed Yes
HOA Fee Include 585.00
Senior Community Verified
Restrictions Buyer Approval,Lease OK w/Restrict
Security Features Burglar Alarm,Gate - Manned,Security Light,Security Patrol,TV Camera
Acceptable Financing Cash, Conventional
Membership Fee Required No
Listing Terms Cash, Conventional
Financing Cash,Conventional
Pets Description No Aggressive Breeds
Read Less
GET MORE INFORMATION




