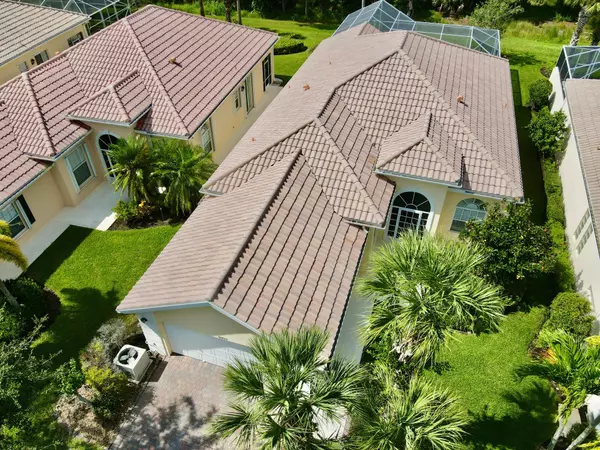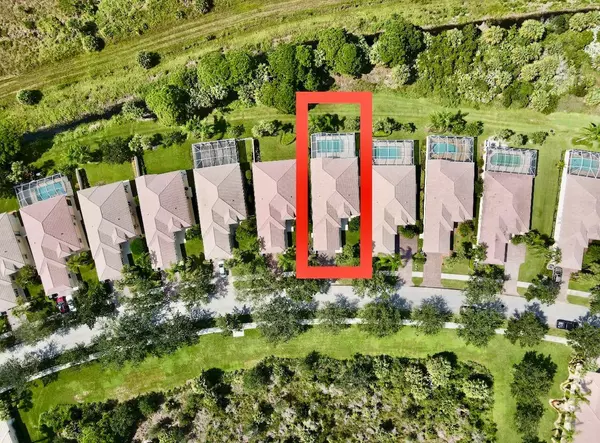Bought with Keller Williams Realty Jupiter
For more information regarding the value of a property, please contact us for a free consultation.
9102 SE Eldorado WAY Hobe Sound, FL 33455
Want to know what your home might be worth? Contact us for a FREE valuation!

Our team is ready to help you sell your home for the highest possible price ASAP
Key Details
Sold Price $530,000
Property Type Single Family Home
Sub Type Single Family Detached
Listing Status Sold
Purchase Type For Sale
Square Footage 2,186 sqft
Price per Sqft $242
Subdivision Retreat The A Pud Phases 1E 1E-2 2 & 3
MLS Listing ID RX-10742038
Sold Date 10/29/21
Bedrooms 3
Full Baths 3
Construction Status Resale
HOA Fees $289/mo
HOA Y/N Yes
Abv Grd Liv Area 14
Year Built 2002
Annual Tax Amount $4,426
Tax Year 2020
Lot Size 7,274 Sqft
Property Description
Beautiful Divosta Oakmont 3/3 cbs home with large den/office and private pool with screen enclosure. Located in the private community of The Retreat situated on a pristine preserve with no homes in front or back of the property. BRAND NEW granite counter tops in kitchen, all baths and laundry room with new faucets! New carpet in all bedrooms. The entire interior of the home has just been freshly painted white. Sliding doors have new rollers installed. Built in shelving in all bedroom closets. Living room features a gorgeous built in entertainment center with custom shiplap design and crown molding. The Retreat also features a community clubhouse with a pool, exercise room, community room, and tennis courts. HOA fee includes lawn maintenance, cable tv, internet, and clubhouse amenities
Location
State FL
County Martin
Area 14 - Hobe Sound/Stuart - South Of Cove Rd
Zoning 0100
Rooms
Other Rooms Den/Office, Laundry-Inside
Master Bath 2 Master Baths
Interior
Interior Features Roman Tub, Walk-in Closet
Heating Central
Cooling Ceiling Fan, Central
Flooring Carpet, Tile
Furnishings Unfurnished
Exterior
Exterior Feature Auto Sprinkler
Garage Spaces 2.0
Pool Inground
Utilities Available Cable, Electric, Public Sewer, Underground
Amenities Available Pool
Waterfront Description None
View Pool, Preserve
Exposure South
Private Pool Yes
Building
Lot Description < 1/4 Acre
Story 1.00
Foundation CBS
Construction Status Resale
Others
Pets Allowed Yes
HOA Fee Include 289.99
Senior Community No Hopa
Restrictions Buyer Approval,Commercial Vehicles Prohibited
Acceptable Financing Cash, Conventional, FHA
Membership Fee Required No
Listing Terms Cash, Conventional, FHA
Financing Cash,Conventional,FHA
Read Less
GET MORE INFORMATION




