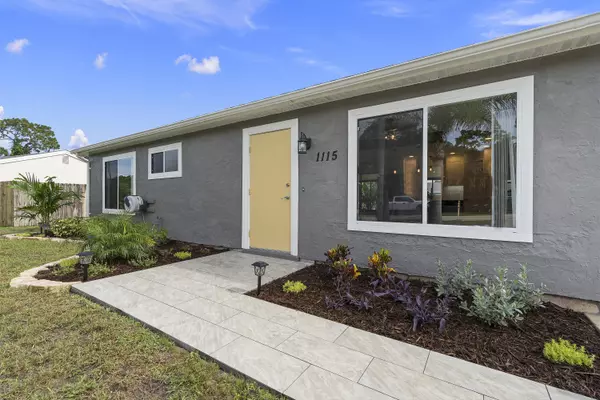Bought with MAR NON MLS MEMBER
For more information regarding the value of a property, please contact us for a free consultation.
1115 SW Highland DR Vero Beach, FL 32962
Want to know what your home might be worth? Contact us for a FREE valuation!

Our team is ready to help you sell your home for the highest possible price ASAP
Key Details
Sold Price $235,000
Property Type Single Family Home
Sub Type Single Family Detached
Listing Status Sold
Purchase Type For Sale
Square Footage 936 sqft
Price per Sqft $251
Subdivision Vero Beach Highlands Unit 5
MLS Listing ID RX-10740463
Sold Date 10/09/21
Bedrooms 2
Full Baths 2
Construction Status Resale
HOA Fees $25/mo
HOA Y/N Yes
Abv Grd Liv Area 41
Year Built 1981
Annual Tax Amount $1,547
Tax Year 2020
Lot Size 10,019 Sqft
Property Description
Absolutely stunning and comfortably sized! This tastefully updated home boasts a modern rustic finish complemented with warm luxury vinyl plank flooring accented by a rich wood beam frame as you enter the elegant island kitchen! Soft close white cabinets and matching granite countertops make for an excellent contrast to the island's espresso wood finish! Other features include stainless steel appliances, new stylish light fixtures & sink, new tile backsplash, and plenty of pantry space completing the look & function of this beautiful kitchen! Under cabinet lighting allows for dim yet navigable luminance ideal for movie night or midnight snacking! Bathrooms have been completely renovated with taste matching the rest of the home! Screened patio is ideal for peaceful you-time or entertaining
Location
State FL
County Indian River
Area 6341 - County Southeast (Ir)
Zoning RS-6
Rooms
Other Rooms Laundry-Garage
Master Bath Separate Shower
Interior
Interior Features Kitchen Island, Pantry, Stack Bedrooms
Heating Central
Cooling Central
Flooring Tile, Vinyl Floor
Furnishings Unfurnished
Exterior
Parking Features 2+ Spaces, Garage - Attached
Garage Spaces 1.0
Utilities Available Public Sewer, Public Water
Amenities Available Basketball, Bike - Jog, Clubhouse, Fitness Center, Fitness Trail, Picnic Area, Playground, Pool, Tennis
Waterfront Description None
View Garden
Exposure Northeast
Private Pool No
Building
Lot Description < 1/4 Acre
Story 1.00
Foundation CBS, Frame, Stucco
Construction Status Resale
Others
Pets Allowed Yes
HOA Fee Include 25.16
Senior Community No Hopa
Restrictions None
Acceptable Financing Cash, Conventional, FHA, VA
Membership Fee Required No
Listing Terms Cash, Conventional, FHA, VA
Financing Cash,Conventional,FHA,VA
Read Less
GET MORE INFORMATION




