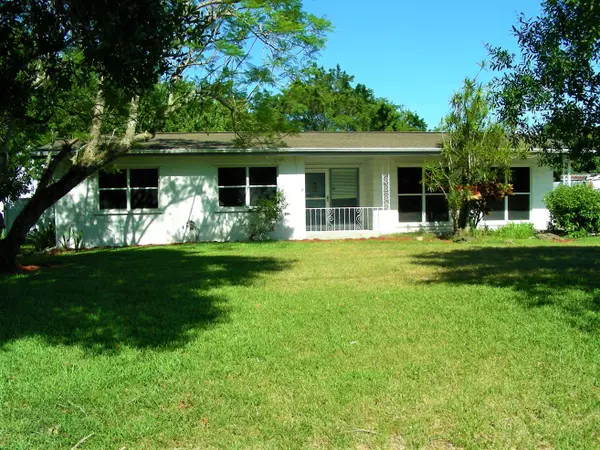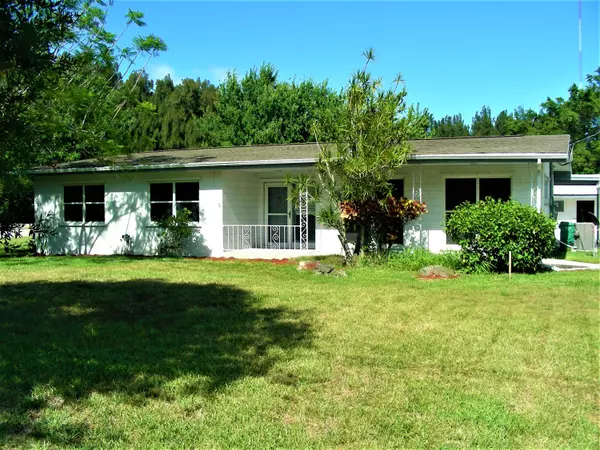Bought with Lon Parsons & Associates
For more information regarding the value of a property, please contact us for a free consultation.
1100 Hartman RD Fort Pierce, FL 34947
Want to know what your home might be worth? Contact us for a FREE valuation!

Our team is ready to help you sell your home for the highest possible price ASAP
Key Details
Sold Price $273,000
Property Type Single Family Home
Sub Type Single Family Detached
Listing Status Sold
Purchase Type For Sale
Square Footage 1,588 sqft
Price per Sqft $171
Subdivision Metes And Bounds
MLS Listing ID RX-10717199
Sold Date 10/06/21
Bedrooms 3
Full Baths 2
Construction Status Resale
HOA Y/N No
Abv Grd Liv Area 7
Year Built 1961
Annual Tax Amount $910
Tax Year 2020
Lot Size 0.300 Acres
Property Description
Country charm, great area, less than 1 mile to Super Walmart, I-95 & Fl. Turnpike. Lovely newly remodeled 3 bedroom 2 bath home, Florida room has full extra kitchen with cabinets, and wet bar for entertaining, doorway to back patio &. Large privacy fenced patio deck.1/3rd. Acre lot 90 X 144 with shady oaks & maples. Premium CBS Block construction, detached garage and finished workshop for handymen, hobbyists. 11-foot ceilings in Living, Kitchen & Dining, Crown molding. Paddle fans throughout. Newer vinyl-clad single-hung windows, Premium remodeled cabinets, Corian countertops, kitchen & Island. Porcelain & Luxury Vinyl plank throughout home. Three bedrooms all have lower closets & uppers for extra storage. One of the bedrooms was set up as office, has dedicated Wi-Fi & computer circuit
Location
State FL
County St. Lucie
Area 7060
Zoning RS-3-C
Rooms
Other Rooms Family, Florida, Workshop
Master Bath Separate Shower
Interior
Interior Features Bar
Heating Central
Cooling Ceiling Fan, Central
Flooring Tile, Wood Floor
Furnishings Unfurnished
Exterior
Exterior Feature None
Parking Features 2+ Spaces, Driveway, Garage - Detached
Garage Spaces 2.0
Community Features Sold As-Is
Utilities Available Septic, Well Water
Amenities Available None
Waterfront Description None
Present Use Sold As-Is
Exposure West
Private Pool No
Building
Lot Description 1/4 to 1/2 Acre
Story 1.00
Foundation Block, Concrete
Construction Status Resale
Others
Pets Allowed Yes
Senior Community No Hopa
Restrictions None
Acceptable Financing Cash, Conventional
Membership Fee Required No
Listing Terms Cash, Conventional
Financing Cash,Conventional
Read Less
GET MORE INFORMATION




