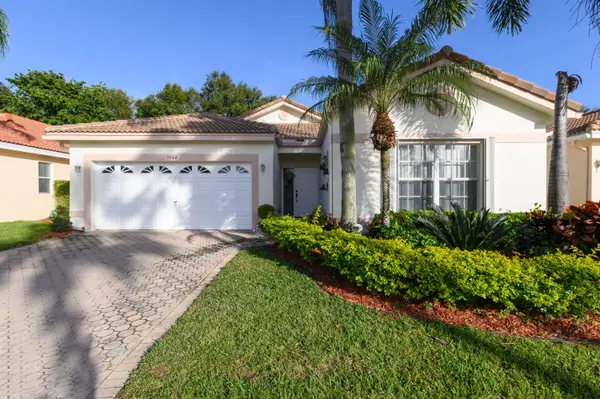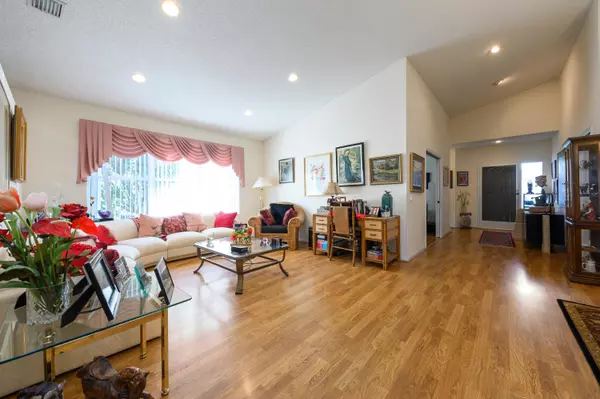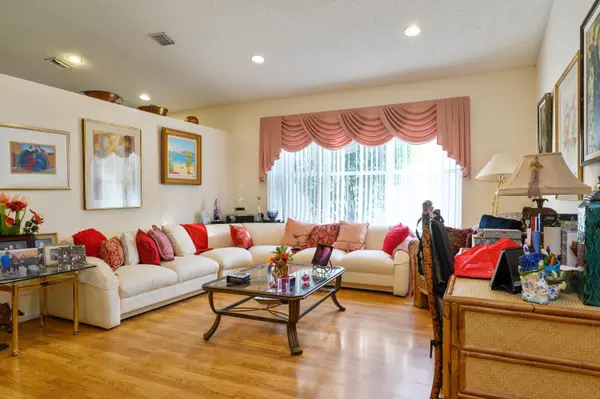Bought with Illustrated Properties LLC (Co
For more information regarding the value of a property, please contact us for a free consultation.
9844 Lemonwood DR Boynton Beach, FL 33437
Want to know what your home might be worth? Contact us for a FREE valuation!

Our team is ready to help you sell your home for the highest possible price ASAP
Key Details
Sold Price $360,000
Property Type Single Family Home
Sub Type Single Family Detached
Listing Status Sold
Purchase Type For Sale
Square Footage 2,340 sqft
Price per Sqft $153
Subdivision Indian Hills 1
MLS Listing ID RX-10726834
Sold Date 09/20/21
Style Mediterranean
Bedrooms 3
Full Baths 2
Construction Status Resale
HOA Fees $395/mo
HOA Y/N Yes
Abv Grd Liv Area 14
Year Built 1996
Annual Tax Amount $2,602
Tax Year 2020
Lot Size 6,632 Sqft
Property Description
Welcome to your spacious single family home in The Grove situated on a quiet cul-de-sac in a 55+ community. Your home is unlike the others you've seen. The master bedroom is adjacent to a 14'x14' room created by enclosing part of the huge lanai (lots of screened, extended lanai remains!). This very versatile room can be used as an office, a studio, podcasts, a gaming room, a library, a man or woman cave. In addition, the open kitchen overlooking the family room has been upgraded with granite on the countertops and the island. Living areas boast beautiful laminate flooring that looks very much like hardwood. The house is sheltered from hurricanes but does come equipped with accordion storm shutters. 1 dog allowed maximum 30 lbs. Roof is 25 years old and in good shape.
Location
State FL
County Palm Beach
Community The Grove
Area 4600
Zoning PUD
Rooms
Other Rooms Family, Florida, Laundry-Inside, Laundry-Util/Closet
Master Bath Dual Sinks, Separate Shower, Separate Tub, Spa Tub & Shower, Whirlpool Spa
Interior
Interior Features Ctdrl/Vault Ceilings, Foyer, Kitchen Island, Pantry, Roman Tub, Split Bedroom, Volume Ceiling, Walk-in Closet
Heating Central, Electric
Cooling Ceiling Fan, Central, Electric
Flooring Carpet, Ceramic Tile, Laminate, Tile
Furnishings Partially Furnished
Exterior
Exterior Feature Auto Sprinkler, Covered Patio, Open Porch, Screened Patio
Parking Features 2+ Spaces, Driveway, Garage - Attached
Garage Spaces 2.0
Utilities Available Cable, Electric, Public Sewer, Public Water
Amenities Available Billiards, Bocce Ball, Business Center, Clubhouse, Community Room, Fitness Center, Game Room, Library, Manager on Site, Pickleball, Pool, Sauna, Shuffleboard, Street Lights, Tennis, Whirlpool
Waterfront Description None
View Garden
Roof Type S-Tile
Exposure West
Private Pool No
Building
Lot Description < 1/4 Acre, West of US-1
Story 1.00
Foundation CBS
Construction Status Resale
Others
Pets Allowed Yes
HOA Fee Include 395.00
Senior Community Verified
Restrictions Buyer Approval,Commercial Vehicles Prohibited,Interview Required,Lease OK w/Restrict,No Lease 1st Year
Security Features Gate - Manned
Acceptable Financing Cash, Conventional
Membership Fee Required No
Listing Terms Cash, Conventional
Financing Cash,Conventional
Pets Allowed No Aggressive Breeds
Read Less
GET MORE INFORMATION




