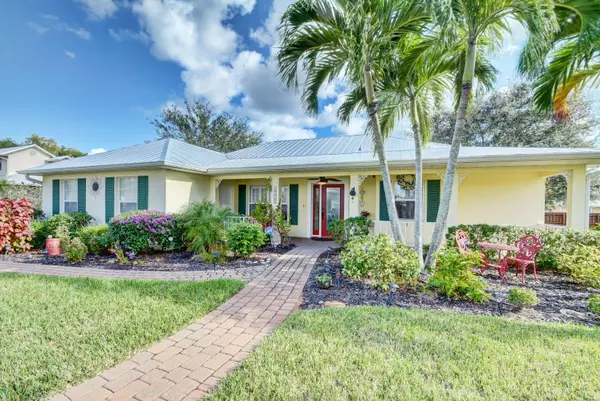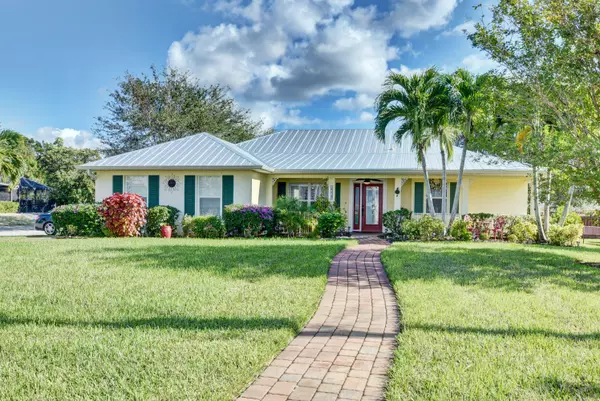Bought with The Keyes Company - Hobe Sound
For more information regarding the value of a property, please contact us for a free consultation.
4722 SE Starling WAY Stuart, FL 34997
Want to know what your home might be worth? Contact us for a FREE valuation!

Our team is ready to help you sell your home for the highest possible price ASAP
Key Details
Sold Price $360,000
Property Type Single Family Home
Sub Type Single Family Detached
Listing Status Sold
Purchase Type For Sale
Square Footage 1,738 sqft
Price per Sqft $207
Subdivision Rocky Point Blakely
MLS Listing ID RX-10386552
Sold Date 05/23/18
Style Key West
Bedrooms 3
Full Baths 2
Construction Status Resale
HOA Y/N No
Year Built 2004
Annual Tax Amount $3,051
Tax Year 2016
Property Description
Wow! Totally upgraded, top of the line, and move in ready! The gourmet kitchen is full of upscale features including the lighter solid wood cabinetry, soft close,s/s appliances, granite counters and opens into the family room with fireplace. Stunning hardwood floors in the master bedroom with French doors to the patio, a fully redone bath, dual sinks and spectacular walk in shower. This home is designed for enjoying the outdoor space or entertaining with a private fenced backyard, outstanding water feature, retractable awnings, custom lighting, firepit, summer kitchen with granite counters, wine fridge, cable tv,entertainment bar and every convenience you can think of ! Recently replaced ROOF! Room for a POOL! The marina is close by for your boat.
Location
State FL
County Martin
Area 6 - Stuart/Rocky Point
Zoning single family
Rooms
Other Rooms Family
Master Bath Dual Sinks, Separate Shower
Interior
Interior Features Fireplace(s), Foyer, Split Bedroom, Walk-in Closet
Heating Central, Electric
Cooling Central, Electric
Flooring Wood Floor
Furnishings Furniture Negotiable,Unfurnished
Exterior
Exterior Feature Built-in Grill, Covered Patio, Custom Lighting, Fence, Summer Kitchen
Parking Features Driveway, Garage - Attached
Garage Spaces 2.0
Community Features Sold As-Is
Utilities Available Cable, Public Sewer, Public Water
Amenities Available None
Waterfront Description None
View Garden
Roof Type Metal
Present Use Sold As-Is
Exposure West
Private Pool No
Building
Lot Description < 1/4 Acre, Corner Lot
Story 1.00
Unit Features Corner
Foundation CBS
Unit Floor 1
Construction Status Resale
Schools
Elementary Schools Port Salerno Elementary School
Middle Schools Murray Middle School
High Schools South Fork High School
Others
Pets Allowed Yes
HOA Fee Include None
Senior Community No Hopa
Restrictions None
Acceptable Financing Cash, Conventional, FHA
Membership Fee Required No
Listing Terms Cash, Conventional, FHA
Financing Cash,Conventional,FHA
Read Less
GET MORE INFORMATION




