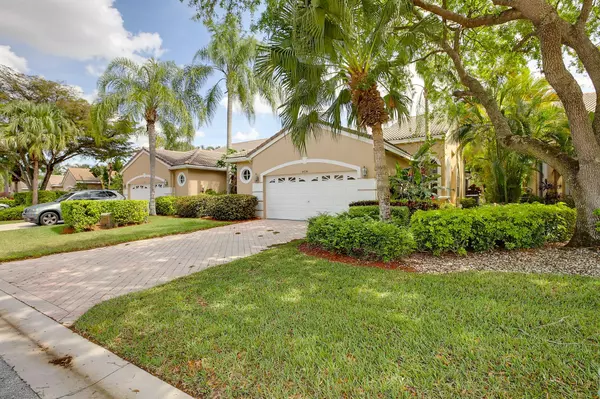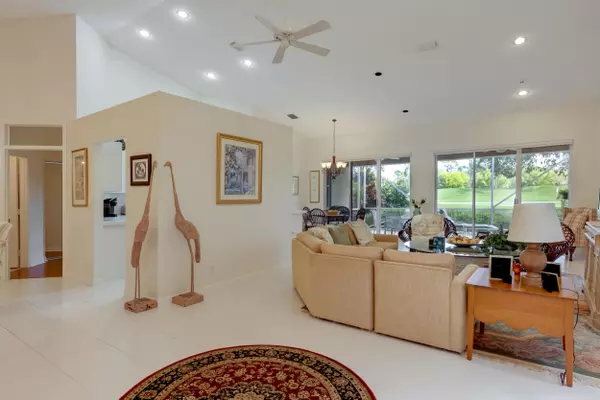Bought with Re/Max Direct
For more information regarding the value of a property, please contact us for a free consultation.
4694 Carlton Golf DR Lake Worth, FL 33449
Want to know what your home might be worth? Contact us for a FREE valuation!

Our team is ready to help you sell your home for the highest possible price ASAP
Key Details
Sold Price $165,000
Property Type Single Family Home
Sub Type Villa
Listing Status Sold
Purchase Type For Sale
Square Footage 1,910 sqft
Price per Sqft $86
Subdivision Wycliffe Tr C
MLS Listing ID RX-10698125
Sold Date 06/28/21
Style Ranch,Villa
Bedrooms 2
Full Baths 2
Construction Status Resale
Membership Fee $75,000
HOA Fees $511/mo
HOA Y/N Yes
Abv Grd Liv Area 18
Year Built 1996
Annual Tax Amount $1,326
Tax Year 2020
Property Description
Light and Bright this popular Bentley floor plan is located on the golf course, and can be purchased with a Silver level of membership. Neutral privacy window treatments. floor tiles in all living areas, plus covered and expanded screen enclosed patio. Newer dishwasher, refrigerator, washer and dryer. Unused oven and A/C replaced in 2015. Come see how you can enjoy this desirable floor plan here at Wycliffe Golf and Country Club. Wycliffe homeowners association provides Comcast high speed internet, telephone and cable TV to contain the X1 platform with whole-house DVR, High Definition and 3 additional HD boxes which cover up to 4 TVs with voice activated remotes, including HBO and Showtime. The high speed internet service of 150 mbps speed and telephone service, continued...
Location
State FL
County Palm Beach
Community Wycliffe - Cambridge
Area 5790
Zoning RS
Rooms
Other Rooms Convertible Bedroom, Den/Office, Family, Laundry-Inside, Laundry-Util/Closet
Master Bath Dual Sinks, Mstr Bdrm - Ground, Separate Shower, Separate Tub
Interior
Interior Features Ctdrl/Vault Ceilings, Custom Mirror, Foyer, Pantry, Roman Tub, Split Bedroom, Walk-in Closet
Heating Central, Electric
Cooling Ceiling Fan, Central, Electric
Flooring Carpet, Ceramic Tile
Furnishings Furniture Negotiable,Unfurnished
Exterior
Exterior Feature Auto Sprinkler, Covered Patio, Lake/Canal Sprinkler, Screened Patio, Zoned Sprinkler
Parking Features Drive - Decorative, Driveway, Garage - Attached, Golf Cart
Garage Spaces 2.5
Utilities Available Cable, Public Sewer, Public Water, Underground
Amenities Available Basketball, Bocce Ball, Cabana, Cafe/Restaurant, Clubhouse, Fitness Center, Golf Course, Internet Included, Lobby, Manager on Site, Pickleball, Pool, Putting Green, Sauna, Spa-Hot Tub, Tennis, Whirlpool
Waterfront Description None
View Garden, Golf
Roof Type S-Tile
Exposure Northwest
Private Pool No
Building
Lot Description Paved Road, Private Road, Sidewalks, Treed Lot
Story 1.00
Unit Features Corner,On Golf Course
Foundation CBS
Construction Status Resale
Schools
Elementary Schools Panther Run Elementary School
Middle Schools Polo Park Middle School
High Schools Palm Beach Central High School
Others
Pets Allowed Yes
HOA Fee Include 511.00
Senior Community No Hopa
Restrictions Commercial Vehicles Prohibited,Lease OK,No Truck,Tenant Approval
Security Features Burglar Alarm,Gate - Manned,Security Patrol,Security Sys-Owned
Acceptable Financing Cash, Conventional
Membership Fee Required Yes
Listing Terms Cash, Conventional
Financing Cash,Conventional
Read Less
GET MORE INFORMATION




