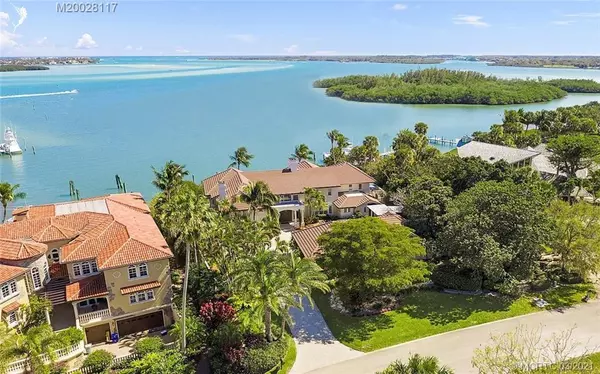Bought with CPRE Organization Inc
For more information regarding the value of a property, please contact us for a free consultation.
22 E High Point RD Sewalls Point, FL 34996
Want to know what your home might be worth? Contact us for a FREE valuation!

Our team is ready to help you sell your home for the highest possible price ASAP
Key Details
Sold Price $4,222,222
Property Type Single Family Home
Sub Type Single Family Detached
Listing Status Sold
Purchase Type For Sale
Square Footage 7,115 sqft
Price per Sqft $593
Subdivision High Point Isle Addition To
MLS Listing ID RX-10696537
Sold Date 07/14/21
Style Mediterranean
Bedrooms 5
Full Baths 6
Half Baths 2
Construction Status Resale
HOA Y/N No
Abv Grd Liv Area 5
Year Built 1996
Annual Tax Amount $37,169
Tax Year 2020
Lot Size 0.520 Acres
Property Description
PRICED BELOW RECENT APPRAISAL. Wake up everyday to the most stunning view in all of Martin County, FL! A boater's dream - deep water for your vessel! 135 ft of water frontage! A jewel of High Point, this magnificent residence sits high atop a bluff offering awe-inspiring vistas of the St Lucie River, the St Lucie Inlet and the Atlantic Ocean beyond. Enter into your expansive living room with soaring 20' ceilings, a master wing w/ balcony, 4 additional en-suite bedrooms, a gourmet kitchen, dining room, family room, wine cellar, 2 elevators, 3 car garage with attached separate guest suite, complete impact glass & a pub style bar room that sets the standard for home entertaining! Step outdoors onto your expansive coral terrace leading to a private pool/hot tub & outdoor kitchen.
Location
State FL
County Martin
Area 5 - Sewalls Point
Zoning R-1
Rooms
Other Rooms Den/Office, Family, Laundry-Inside
Master Bath Mstr Bdrm - Upstairs, Whirlpool Spa
Interior
Interior Features Bar, Closet Cabinets, Ctdrl/Vault Ceilings, Elevator, Entry Lvl Lvng Area, Fireplace(s), Laundry Tub, Pantry, Split Bedroom, Volume Ceiling, Walk-in Closet, Wet Bar
Heating Central, Electric, Zoned
Cooling Ceiling Fan, Central, Zoned
Flooring Ceramic Tile, Marble, Wood Floor
Furnishings Unfurnished
Exterior
Exterior Feature Auto Sprinkler, Built-in Grill, Open Balcony, Outdoor Shower, Shed, Summer Kitchen
Parking Features Garage - Detached
Garage Spaces 3.0
Pool Concrete, Inground, Spa
Utilities Available Public Water, Septic
Amenities Available None
Waterfront Description Intracoastal,Ocean Access,River
Water Access Desc Electric Available,Private Dock,Water Available
View Intracoastal, Ocean, River
Roof Type Barrel
Exposure West
Private Pool Yes
Building
Lot Description 1/2 to < 1 Acre, Paved Road, Public Road
Story 2.00
Foundation Block, Concrete
Construction Status Resale
Others
Pets Allowed Yes
Senior Community No Hopa
Restrictions Lease OK
Security Features Gate - Unmanned,Security Sys-Owned
Acceptable Financing Cash, Conventional, FHA, VA
Membership Fee Required No
Listing Terms Cash, Conventional, FHA, VA
Financing Cash,Conventional,FHA,VA
Read Less
GET MORE INFORMATION




