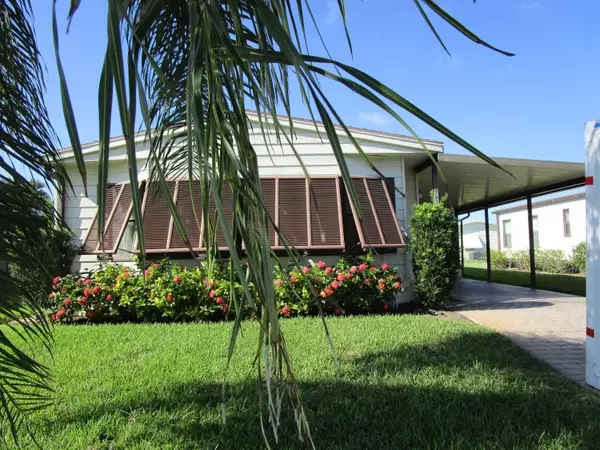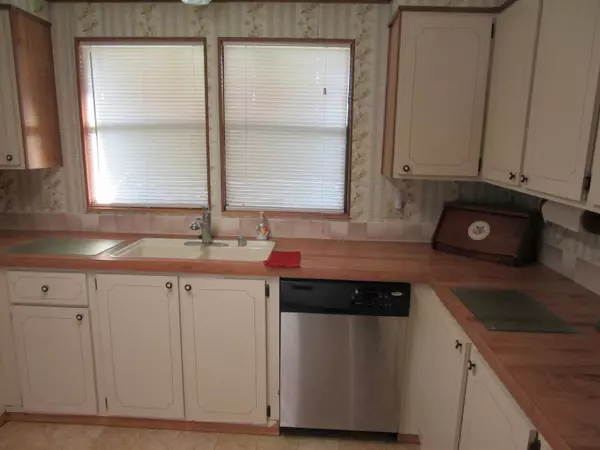Bought with Non-Member Selling Office
For more information regarding the value of a property, please contact us for a free consultation.
7930 SE Shenandoah DR Hobe Sound, FL 33455
Want to know what your home might be worth? Contact us for a FREE valuation!

Our team is ready to help you sell your home for the highest possible price ASAP
Key Details
Sold Price $118,000
Property Type Mobile Home
Sub Type Mobile/Manufactured
Listing Status Sold
Purchase Type For Sale
Square Footage 1,255 sqft
Price per Sqft $94
Subdivision Heritage Ridge South Sec 2
MLS Listing ID RX-10576501
Sold Date 01/29/21
Style Ranch
Bedrooms 2
Full Baths 2
Construction Status Resale
HOA Fees $77/mo
HOA Y/N Yes
Abv Grd Liv Area 14
Year Built 1984
Annual Tax Amount $1,626
Tax Year 2019
Lot Size 5,009 Sqft
Property Description
New roof just completed 1-16-20. Very desirable Barrington model. Nice open floor plan, vaulted ceiling & large working kitchen with lots of work space, Newer stainless frig & D/W. M/bath updated vanity, toilet & shower. Office and large screen room level to the home. 1 original owner & well maintained. warranty would transfer to new owner. Cambridge is next to an 18 hole championship golf course. Heritage Ridge Golf Club is a public course. Very active community with heated pool, clubhouse with dinner dances, BBQ's, entertainment & more. Just minutes to the beaches, boat ramps, shopping dining and I-95.
Location
State FL
County Martin
Area 14 - Hobe Sound/Stuart - South Of Cove Rd
Zoning R
Rooms
Other Rooms Florida
Master Bath Separate Shower
Interior
Interior Features Ctdrl/Vault Ceilings, Laundry Tub, Pantry, Walk-in Closet
Heating Central, Electric
Cooling Ceiling Fan, Central, Electric
Flooring Carpet, Linoleum
Furnishings Unfurnished
Exterior
Exterior Feature Auto Sprinkler, Awnings, Screened Patio, Utility Barn, Well Sprinkler, Zoned Sprinkler
Parking Features Carport - Attached
Utilities Available Public Sewer, Public Water
Amenities Available Billiards, Clubhouse, Community Room, Fitness Center, Manager on Site, Pool, Shuffleboard, Sidewalks, Street Lights
Waterfront Description None
View Garden
Roof Type Comp Shingle
Exposure East
Private Pool No
Building
Lot Description < 1/4 Acre, East of US-1
Story 1.00
Foundation Manufactured
Construction Status Resale
Others
Pets Allowed Yes
HOA Fee Include 77.50
Senior Community Verified
Restrictions Interview Required,Lease OK
Acceptable Financing Cash, Conventional
Membership Fee Required No
Listing Terms Cash, Conventional
Financing Cash,Conventional
Pets Allowed 50+ lb Pet, Up to 3 Pets
Read Less
GET MORE INFORMATION




