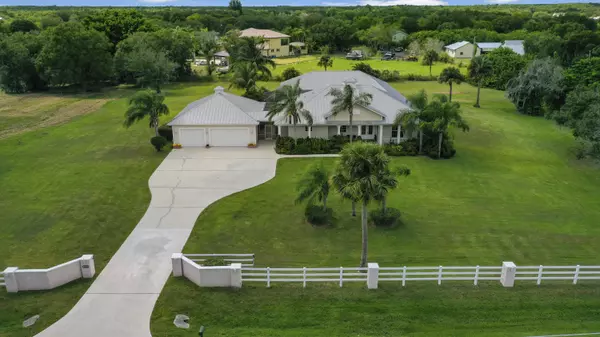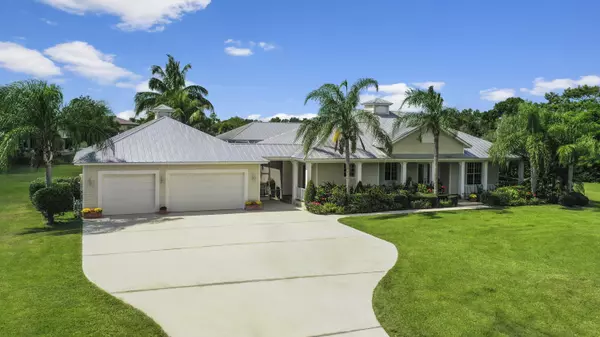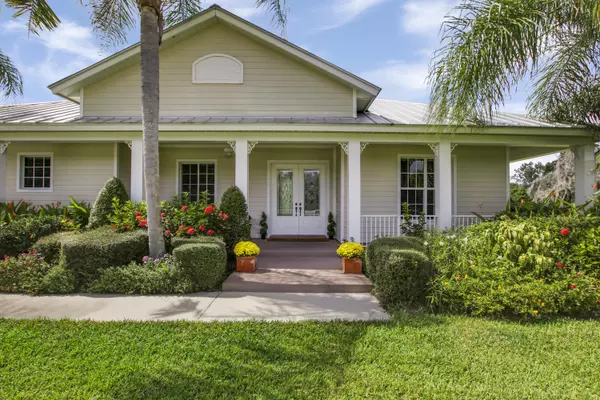Bought with Atlantic Shores Rlty Expertise
For more information regarding the value of a property, please contact us for a free consultation.
6201 Oleander AVE Fort Pierce, FL 34982
Want to know what your home might be worth? Contact us for a FREE valuation!

Our team is ready to help you sell your home for the highest possible price ASAP
Key Details
Sold Price $925,000
Property Type Single Family Home
Sub Type Single Family Detached
Listing Status Sold
Purchase Type For Sale
Square Footage 4,828 sqft
Price per Sqft $191
Subdivision Metes And Bounds
MLS Listing ID RX-10661107
Sold Date 05/17/21
Style Key West
Bedrooms 6
Full Baths 5
Half Baths 1
Construction Status Resale
HOA Y/N No
Abv Grd Liv Area 5
Year Built 2004
Annual Tax Amount $8,636
Tax Year 2020
Lot Size 4.320 Acres
Property Description
AMAZING 4.32 ACRE COUNTRY ESTATE with convenient, close to town location. This CUSTOM built 6BDRM/5.1BATH/3CG POOL HOME is the one you've been waiting for! This luxury property features 2 inlaw/guest suites w/separate entry - perfect for multi-generational living! Many features include wood-look tile flooring, IMPACT GLASS windows, LED lighting, & central vac. GOURMET KITCHEN with wood cabinetry, granite counters, center island, under-cabinet lighting, SS appliances including newer gas range plus a walk-in pantry! Enjoy entertaining in your huge games room w/bar, film projector, custom built-ins & walk-in refrigerator. Pocketing sliders lead out to LAGOON STYLE salt water pool & spa complete w/rock waterfall & waterslide!! Relax in your very own sauna! Call to view this COUNTRY RETREAT!
Location
State FL
County St. Lucie
Area 7140
Zoning AR-1
Rooms
Other Rooms Family, Laundry-Inside, Maid/In-Law, Pool Bath, Sauna
Master Bath Dual Sinks, Separate Shower, Separate Tub
Interior
Interior Features Built-in Shelves, Entry Lvl Lvng Area, Foyer, French Door, Kitchen Island, Laundry Tub, Pantry, Roman Tub, Split Bedroom, Walk-in Closet
Heating Central, Electric
Cooling Ceiling Fan, Central, Electric
Flooring Carpet, Tile
Furnishings Unfurnished
Exterior
Exterior Feature Built-in Grill, Covered Patio, Fence, Fruit Tree(s), Screened Patio, Summer Kitchen, Wrap Porch
Parking Features 2+ Spaces, Driveway, Garage - Attached, RV/Boat
Garage Spaces 3.0
Pool Heated, Inground, Salt Chlorination, Screened, Spa
Utilities Available Cable, Electric, Gas Bottle, Public Water, Septic
Amenities Available None
Waterfront Description None
View Garden, Pool
Roof Type Metal
Exposure Southeast
Private Pool Yes
Building
Lot Description 4 to < 5 Acres
Story 1.00
Foundation CBS
Construction Status Resale
Others
Pets Allowed Yes
Senior Community No Hopa
Restrictions None
Security Features Burglar Alarm
Acceptable Financing Cash, Conventional, FHA, VA
Membership Fee Required No
Listing Terms Cash, Conventional, FHA, VA
Financing Cash,Conventional,FHA,VA
Read Less
GET MORE INFORMATION




