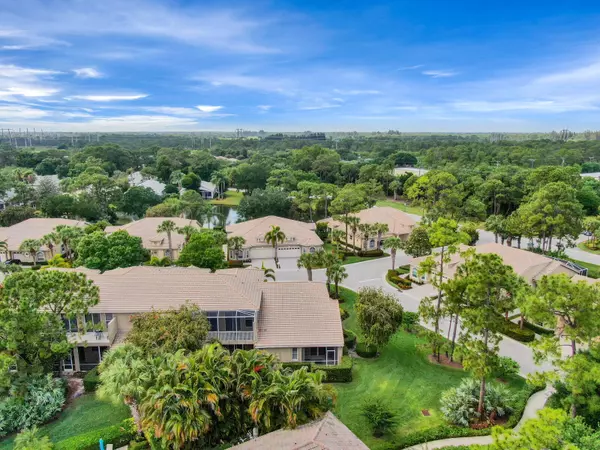Bought with RE/MAX Masterpiece Realty
For more information regarding the value of a property, please contact us for a free consultation.
7007 Torrey Pines CIR Port Saint Lucie, FL 34986
Want to know what your home might be worth? Contact us for a FREE valuation!

Our team is ready to help you sell your home for the highest possible price ASAP
Key Details
Sold Price $271,000
Property Type Townhouse
Sub Type Townhouse
Listing Status Sold
Purchase Type For Sale
Square Footage 1,530 sqft
Price per Sqft $177
Subdivision Pod 7B At The Reserve Torrey Pines
MLS Listing ID RX-10707942
Sold Date 05/14/21
Style Townhouse
Bedrooms 3
Full Baths 2
Construction Status Resale
HOA Fees $392/mo
HOA Y/N Yes
Abv Grd Liv Area 2
Year Built 2000
Annual Tax Amount $2,914
Tax Year 2020
Lot Size 2,134 Sqft
Property Description
SHOWS LIKE A MODEL! It's the very popular Essex town home on an oversized corner lot in the Torrey Pines neighborhood. This highly sought after floor plan has been beautifully maintained & updated. The master suite has new wood look floors & a gorgeous, remodeled bath with a huge walk in shower, floor to ceiling tile & river rock floor, WOW! This 3 br, 2 bath has a very spacious kitchen with loads of cabinets, pantry, granite & new SS refrigerator & dishwasher. Also, crown molding, designer lighting, custom built-in desk in 2nd br, plantation shutters throughout, ACCORDION HURRICANE SHUTTERS, NEW A/C & new washer & dryer. Covered, screened patio + open patio with privacy hedge. Steps to the neighborhood pool & a short ride to the 4 onsite golf courses & the Island Club. ACT FAST!!!
Location
State FL
County St. Lucie
Community Pga Village
Area 7600
Zoning Planne
Rooms
Other Rooms Laundry-Garage, Laundry-Util/Closet
Master Bath Dual Sinks, Separate Shower
Interior
Interior Features Entry Lvl Lvng Area, Pantry, Split Bedroom, Volume Ceiling, Walk-in Closet
Heating Central, Electric
Cooling Central, Electric
Flooring Carpet, Ceramic Tile, Tile
Furnishings Unfurnished
Exterior
Exterior Feature Auto Sprinkler, Covered Patio, Open Patio, Screened Patio, Shutters
Parking Features Driveway, Garage - Attached
Garage Spaces 1.0
Utilities Available Cable, Public Sewer, Public Water, Underground
Amenities Available Billiards, Clubhouse, Fitness Center, Golf Course, Library, Pickleball, Picnic Area, Playground, Pool, Tennis
Waterfront Description None
View Garden
Roof Type Concrete Tile,S-Tile
Exposure Northeast
Private Pool No
Building
Lot Description < 1/4 Acre, Corner Lot
Story 1.00
Unit Features Corner
Foundation CBS
Construction Status Resale
Others
Pets Allowed Restricted
HOA Fee Include 392.00
Senior Community No Hopa
Restrictions Commercial Vehicles Prohibited,No Lease First 2 Years,Tenant Approval
Security Features Gate - Manned,Security Patrol,Security Sys-Owned
Acceptable Financing Cash, Conventional, FHA, VA
Membership Fee Required No
Listing Terms Cash, Conventional, FHA, VA
Financing Cash,Conventional,FHA,VA
Pets Allowed No Aggressive Breeds
Read Less
GET MORE INFORMATION




