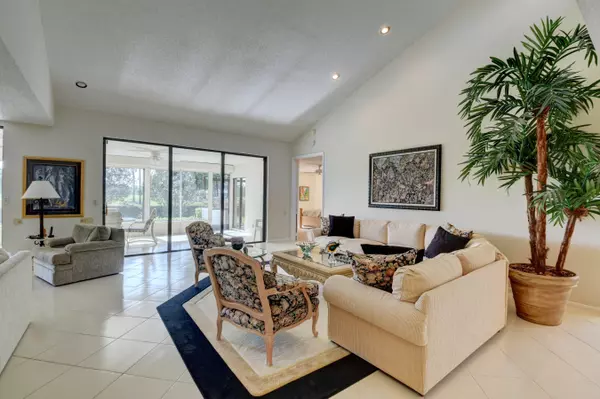Bought with Lang Realty
For more information regarding the value of a property, please contact us for a free consultation.
41 Brentwood DR Boynton Beach, FL 33436
Want to know what your home might be worth? Contact us for a FREE valuation!

Our team is ready to help you sell your home for the highest possible price ASAP
Key Details
Sold Price $380,000
Property Type Single Family Home
Sub Type Villa
Listing Status Sold
Purchase Type For Sale
Square Footage 2,299 sqft
Price per Sqft $165
Subdivision Villas Of Brentwood Condo
MLS Listing ID RX-10685544
Sold Date 05/07/21
Style < 4 Floors,Villa
Bedrooms 3
Full Baths 2
Construction Status Resale
Membership Fee $60,000
HOA Fees $1,178/mo
HOA Y/N Yes
Abv Grd Liv Area 13
Year Built 1986
Annual Tax Amount $5,428
Tax Year 2020
Property Description
This is a beautiful villa with stunning panoramic views of the golf course. There is also a water view from the rear screened porch The interior features a vaulted ceiling with clerestory windows The kitchen cabinetry has been upgraded and has granite counters with tumbled marble backsplash, SS appliances, and a expanded eating area. Both baths have upgraded vanities. There is a fabulous light colored wood built in in convertible area. The guest bedroom leads to a office and additional sleep area. The room has a vaulted ceiling, great light and has a golf course view. The large screened rear porch have automated storm shutters. The sellers have cut down the privacy wall off the master bedroom, added brick pavers and created a amazing outdoor sitting area. Large side patio too !!!
Location
State FL
County Palm Beach
Community Hunters Run
Area 4520
Zoning PUD(ci
Rooms
Other Rooms Den/Office, Laundry-Inside
Master Bath Dual Sinks, Separate Shower, Separate Tub
Interior
Interior Features Built-in Shelves, Ctdrl/Vault Ceilings, Split Bedroom, Walk-in Closet
Heating Central, Electric
Cooling Central, Electric
Flooring Carpet, Tile
Furnishings Partially Furnished
Exterior
Exterior Feature Open Patio, Screen Porch
Parking Features Driveway, Garage - Attached
Garage Spaces 1.5
Community Features Sold As-Is
Utilities Available Cable, Electric, Public Sewer, Public Water
Amenities Available Business Center, Cafe/Restaurant, Clubhouse, Elevator, Fitness Center, Golf Course, Internet Included, Library, Lobby, Manager on Site, Pickleball, Pool, Putting Green, Sauna, Spa-Hot Tub, Tennis, Whirlpool
Waterfront Description None
View Golf
Present Use Sold As-Is
Exposure North
Private Pool No
Building
Lot Description West of US-1
Story 1.00
Unit Features Corner
Foundation CBS
Construction Status Resale
Others
Pets Allowed Restricted
HOA Fee Include Cable,Common Areas,Insurance-Bldg,Lawn Care,Maintenance-Exterior,Pest Control,Roof Maintenance,Security
Senior Community No Hopa
Restrictions Buyer Approval,Commercial Vehicles Prohibited,No Boat,No RV,No Truck
Security Features Gate - Manned,Security Patrol
Acceptable Financing Cash, Conventional
Membership Fee Required Yes
Listing Terms Cash, Conventional
Financing Cash,Conventional
Read Less
GET MORE INFORMATION




