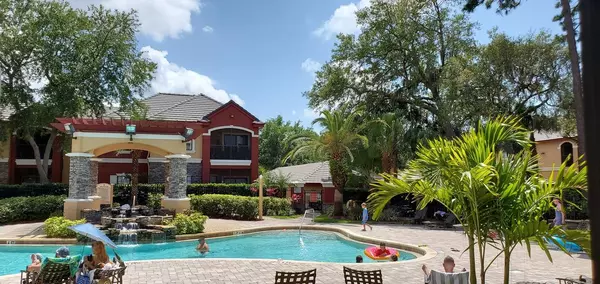Bought with United Realty Group, Inc
For more information regarding the value of a property, please contact us for a free consultation.
2160 Chianti PL 116 Palm Harbor, FL 34683
Want to know what your home might be worth? Contact us for a FREE valuation!

Our team is ready to help you sell your home for the highest possible price ASAP
Key Details
Sold Price $173,500
Property Type Condo
Sub Type Condo/Coop
Listing Status Sold
Purchase Type For Sale
Square Footage 873 sqft
Price per Sqft $198
Subdivision Tuscany At Innisbrook
MLS Listing ID RX-10707257
Sold Date 05/04/21
Style European
Bedrooms 1
Full Baths 1
Construction Status Resale
HOA Fees $297/mo
HOA Y/N Yes
Abv Grd Liv Area 7
Min Days of Lease 90
Year Built 2002
Annual Tax Amount $2,003
Tax Year 2020
Property Description
Tuscany at Innisbrook sets the standard for luxury living. Designed in an elegant OLD-WORLD style of Tuscany Italy. With stone accents, arches, turrets and distinctive individual entries. Warm Tuscan colors offer a rich atmosphere of custom condo living. Amenities include a prestigious resort style facility including Pool, & Jacuzzi ,Tennis, Gym Entertainment move area, Billiards, Ping pong, Air hockey, Card and entertaining areas. Property management on site guarded and gated community. Home is pre wired for high speed cable, internet, and multiple phone lines. Private garage on first floor, all living area on second with 9ft ceiling . Custom closets at master bedroom, Quiet green area behind large screened in patio. First floor garage and Private entry to second floor living area.
Location
State FL
County Pinellas
Community Tuscany At Innisbrook
Area 5940
Zoning RES
Rooms
Other Rooms Great, Laundry-Garage, Laundry-Inside
Master Bath Combo Tub/Shower, Dual Sinks, Mstr Bdrm - Upstairs
Interior
Interior Features Bar, Built-in Shelves, Ctdrl/Vault Ceilings, Custom Mirror, Foyer, Pantry, Upstairs Living Area, Volume Ceiling, Walk-in Closet
Heating Central, Electric
Cooling Ceiling Fan, Central, Electric
Flooring Carpet, Tile
Furnishings Unfurnished
Exterior
Exterior Feature Auto Sprinkler, Covered Balcony, Screened Patio, Tennis Court
Parking Features Driveway, Garage - Attached, Guest, Open, Vehicle Restrictions
Garage Spaces 1.0
Community Features Sold As-Is
Utilities Available Cable, Electric, Public Sewer, Public Water, Water Available
Amenities Available Billiards, Business Center, Clubhouse, Community Room, Fitness Center, Game Room, Library, Manager on Site, Picnic Area, Playground, Pool, Sauna, Shuffleboard, Sidewalks, Spa-Hot Tub, Street Lights, Tennis
Waterfront Description None
View Garden
Roof Type S-Tile
Present Use Sold As-Is
Exposure West
Private Pool No
Building
Lot Description Paved Road, Sidewalks, Zero Lot
Story 2.00
Foundation Brick, CBS
Unit Floor 2
Construction Status Resale
Others
Pets Allowed Restricted
HOA Fee Include 297.49
Senior Community No Hopa
Restrictions Buyer Approval,Commercial Vehicles Prohibited,Lease OK w/Restrict,Tenant Approval
Security Features Gate - Unmanned,Security Light,Security Patrol
Acceptable Financing Cash, Conventional, FHA, FHA203K
Membership Fee Required No
Listing Terms Cash, Conventional, FHA, FHA203K
Financing Cash,Conventional,FHA,FHA203K
Pets Allowed No Aggressive Breeds, Number Limit
Read Less
GET MORE INFORMATION




