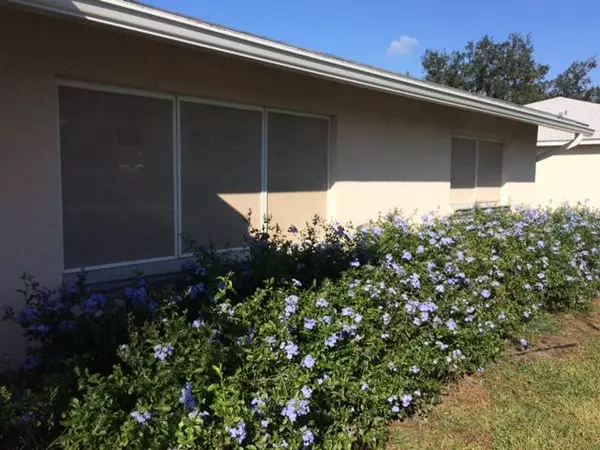Bought with South Florida Realty Prop
For more information regarding the value of a property, please contact us for a free consultation.
133 NE Surfside AVE Port Saint Lucie, FL 34983
Want to know what your home might be worth? Contact us for a FREE valuation!

Our team is ready to help you sell your home for the highest possible price ASAP
Key Details
Sold Price $255,000
Property Type Single Family Home
Sub Type Single Family Detached
Listing Status Sold
Purchase Type For Sale
Square Footage 1,658 sqft
Price per Sqft $153
Subdivision Northport Village Psl Section 26
MLS Listing ID RX-10679441
Sold Date 04/29/21
Style Ranch
Bedrooms 3
Full Baths 2
Construction Status Resale
HOA Y/N No
Abv Grd Liv Area 4
Year Built 1979
Annual Tax Amount $1,382
Tax Year 2020
Lot Size 10,000 Sqft
Property Description
BOM DUE TO BUYER'S FINANCING FELL THROUGH - NO ISSUE WITH HOUSE. MULTI OFFERS RECEIVED, SELLER WILL RESPOND AFTER 5PM ON 4/15. CBS HOME! PRIVACY FENCE, TILE & LAMINATE FLOORS, SCREENED ENTRY, STUNNING KITCHEN UPGRADES! CORIAN COUNTERS, 48'' SOLID WOOD CABINETS, BUYERS WILL LOVE THE HIGH-END SINK & FINISHES, NEWER S/S APPLIANCES. ALL OF THE INCREDIBLE LIGHT FIXTURES STAY! GORGEOUS NEW VANITIES IN BOTH BATHROOMS. MASTER HAS NICE EN SUITE BATH WITH WALK-IN SHOWER & CABANA DOOR TO PATIO, WALK-IN CLOSET, PLUS LARGE DBL-WIDE LINEN CLOSET. 2ND SPARE BEDRM ALSO HAS LARGE WALK-IN CLOSET! SPLIT BEDRM FLOOR PLAN, HUGE LIVING/DINING ROOM, KITCHEN IS OPEN TO FAMILY RM W/SLIDERS OFF DINING AND FAMLY RM OUT TO LARGE PATIO W/SUN SHADE. 2-CAR GARAGE HAS AUTO OPENER, PULL-DOWN ATTIC ACCESS. ROOM SIZ
Location
State FL
County St. Lucie
Area 7170
Zoning RS-2
Rooms
Other Rooms Cabana Bath, Family, Laundry-Garage
Master Bath Dual Sinks, Mstr Bdrm - Ground, Separate Shower
Interior
Interior Features Pantry, Split Bedroom, Walk-in Closet
Heating Central, Electric
Cooling Ceiling Fan, Central
Flooring Ceramic Tile, Laminate, Tile
Furnishings Unfurnished
Exterior
Exterior Feature Fence, Fruit Tree(s), Open Patio, Screen Porch, Well Sprinkler
Parking Features Garage - Attached
Garage Spaces 2.0
Utilities Available Public Water, Septic
Amenities Available Basketball, Library, Park, Picnic Area, Playground, Pool, Tennis
Waterfront Description None
View Garden
Roof Type Comp Shingle
Exposure South
Private Pool No
Building
Story 1.00
Foundation CBS
Construction Status Resale
Others
Pets Allowed Yes
Senior Community No Hopa
Restrictions None
Security Features None
Acceptable Financing Cash, Conventional
Membership Fee Required No
Listing Terms Cash, Conventional
Financing Cash,Conventional
Pets Allowed No Restrictions
Read Less
GET MORE INFORMATION




