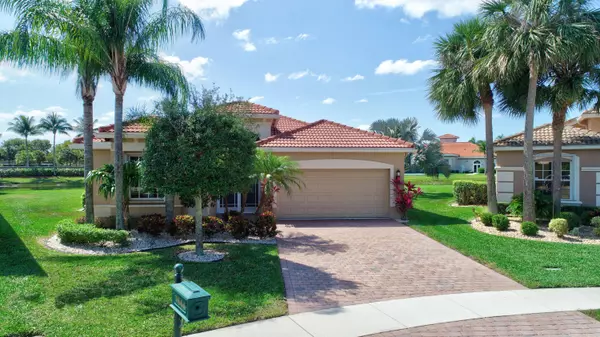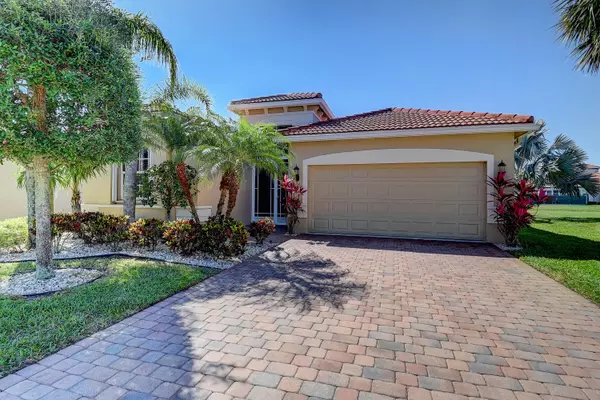Bought with Keller Williams Coastal Partners
For more information regarding the value of a property, please contact us for a free consultation.
7044 Pisano DR Lake Worth, FL 33467
Want to know what your home might be worth? Contact us for a FREE valuation!

Our team is ready to help you sell your home for the highest possible price ASAP
Key Details
Sold Price $480,000
Property Type Single Family Home
Sub Type Single Family Detached
Listing Status Sold
Purchase Type For Sale
Square Footage 2,232 sqft
Price per Sqft $215
Subdivision Villaggio
MLS Listing ID RX-10702207
Sold Date 04/22/21
Style < 4 Floors
Bedrooms 3
Full Baths 2
Half Baths 1
Construction Status Resale
HOA Fees $586/mo
HOA Y/N Yes
Leases Per Year 1
Year Built 2008
Annual Tax Amount $5,336
Tax Year 2020
Lot Size 8,170 Sqft
Property Description
BEAUTIFULLY APPOINTED MODENA MODEL ON A CUL-DE-SAC STREET WITH A NICE WATER VIEW IN PRISTINE CONDITION.PROFESSIONALLY LANDSCAPED, SCREENED ENTRY, NEUTRAL CERAMIC TILE SET ON A DIAGONAL, UPGRADED WOOD CABINETS THROUGHOUT, KITCHEN CABINETS HAVE A CROWN ON TOP, S/S APPLIANCES, FULL BACKSPLASH, UNDERMOUNT S/S SINK & PENDANT LIGHTS OVER THE ISLAND. GUEST BATH HAS GLASS SHOWER DOORS & TILE TO THE CEILING AS DOES THE MASTER BATH PLUS UPGRADED PLUMBING FIXTURES . LOTS OF HI HATS. A/C 2018 & WASHER/DRYER 2019. COME JOIN THE ACTIVE VILLAGGIO LIFESTYLE: 2 CLUBHOUSES; INDOOR/OUTDOOR POOLS; (COOLED IN SUMMER & HEATED IN WINTER); SALON; CAFE; CARDS; SHOWS; CLUBS; ARTS & CRAFTS; TENNIS; BOCCE; PICKLEBALL & SO MUCH MORE. DON'T BE LEFT OUT! ALL SIZES ARE APPROX. & NOT GUARANTEED. 3RD BEDROOM HAS ROOM
Location
State FL
County Palm Beach
Community Villaggio
Area 5790
Zoning PUD
Rooms
Other Rooms Attic, Laundry-Inside
Master Bath Dual Sinks, Mstr Bdrm - Ground, Mstr Bdrm - Sitting, Separate Shower, Separate Tub
Interior
Interior Features Ctdrl/Vault Ceilings, Entry Lvl Lvng Area, Foyer, Kitchen Island, Laundry Tub, Pantry, Roman Tub, Split Bedroom, Walk-in Closet
Heating Central
Cooling Ceiling Fan, Central, Electric
Flooring Carpet, Ceramic Tile
Furnishings Furniture Negotiable
Exterior
Exterior Feature Auto Sprinkler, Covered Patio, Lake/Canal Sprinkler, Screened Patio, Shutters, Zoned Sprinkler
Parking Features Driveway, Garage - Attached, Vehicle Restrictions
Garage Spaces 2.0
Community Features Deed Restrictions, Disclosure, Sold As-Is, Gated Community
Utilities Available Cable, Electric, Public Sewer, Public Water, Underground
Amenities Available Bike - Jog, Billiards, Bocce Ball, Business Center, Cafe/Restaurant, Clubhouse, Fitness Center, Indoor Pool, Internet Included, Manager on Site, Pickleball, Pool, Sauna, Sidewalks, Spa-Hot Tub, Street Lights, Tennis
Waterfront Description Lake
Roof Type S-Tile
Present Use Deed Restrictions,Disclosure,Sold As-Is
Exposure North
Private Pool No
Building
Lot Description < 1/4 Acre, Cul-De-Sac, Interior Lot, Paved Road, Sidewalks, Zero Lot
Story 1.00
Foundation CBS
Unit Floor 1
Construction Status Resale
Others
Pets Allowed Restricted
HOA Fee Include Cable,Common Areas,Common R.E. Tax,Lawn Care,Manager,Parking,Pool Service,Recrtnal Facility,Reserve Funds,Security
Senior Community Verified
Restrictions Buyer Approval,Commercial Vehicles Prohibited,No Lease 1st Year,Tenant Approval
Security Features Gate - Manned,Security Patrol,Security Sys-Owned
Acceptable Financing Cash, Conventional
Membership Fee Required No
Listing Terms Cash, Conventional
Financing Cash,Conventional
Pets Description Number Limit
Read Less
GET MORE INFORMATION




