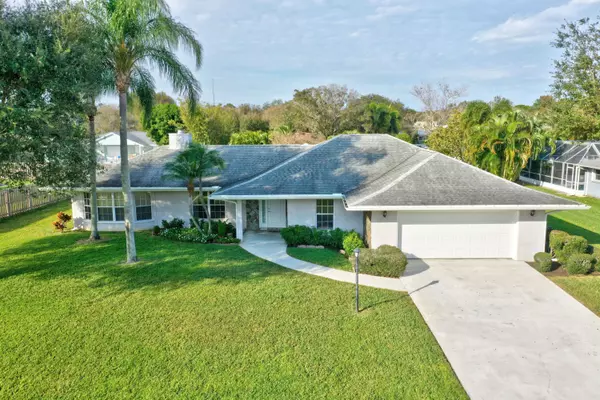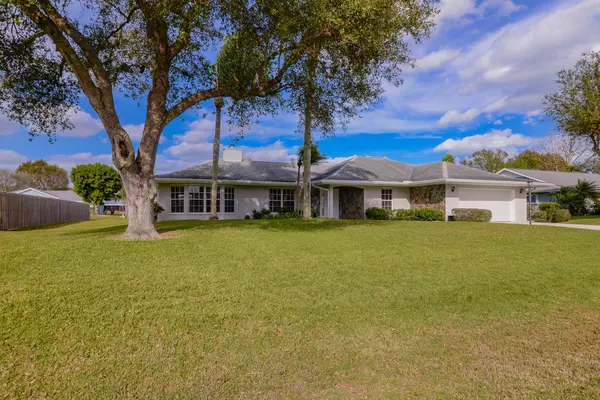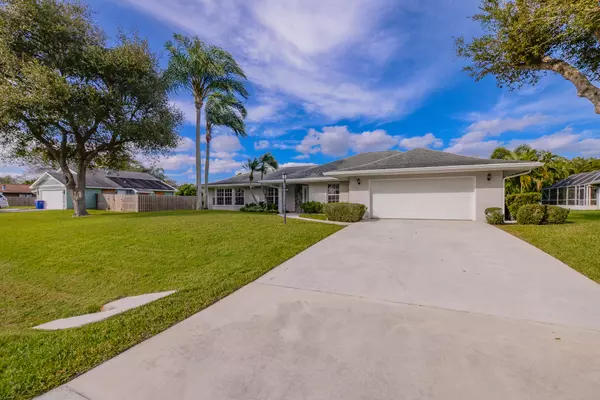Bought with Berkshire Hathaway Florida RE
For more information regarding the value of a property, please contact us for a free consultation.
1002 Heron AVE Fort Pierce, FL 34982
Want to know what your home might be worth? Contact us for a FREE valuation!

Our team is ready to help you sell your home for the highest possible price ASAP
Key Details
Sold Price $343,000
Property Type Single Family Home
Sub Type Single Family Detached
Listing Status Sold
Purchase Type For Sale
Square Footage 2,013 sqft
Price per Sqft $170
Subdivision Park Trail Acres
MLS Listing ID RX-10682688
Sold Date 04/16/21
Style < 4 Floors,Contemporary
Bedrooms 3
Full Baths 2
Construction Status Resale
HOA Y/N No
Abv Grd Liv Area 5
Year Built 1985
Annual Tax Amount $1,918
Tax Year 2020
Lot Size 0.380 Acres
Property Description
Spacious family home w/large screened pool & covered patio, perfect for summer cookouts. Located in a quiet neighborhood on a cul-de-sac with no through traffic, this home sits on over 1/3 of an acre of land with lush landscaping and mature trees. The home features natural light throughout from sliders and bow windows across the rear of the house, giving a terrific view of the pool & patio. The original builder features include custom solid wood interior doors and parquet flooring. The updated master suite is a spacious private retreat with jetted tub, tiled shower enclosure, & walk in closet. The Great Room/Dining Room combination features a woodburning fireplace with stone fascade & triple sliders looking out to the pool. The open kitchen allows for entertaining while meal prep.
Location
State FL
County St. Lucie
Area 7140
Zoning SFLowD
Rooms
Other Rooms Great, Laundry-Inside
Master Bath Mstr Bdrm - Ground, Spa Tub & Shower
Interior
Interior Features Fireplace(s), Kitchen Island, Laundry Tub, Split Bedroom, Volume Ceiling, Walk-in Closet
Heating Central, Electric
Cooling Central, Electric
Flooring Carpet, Ceramic Tile, Laminate, Parquet Floor
Furnishings Unfurnished
Exterior
Exterior Feature Cabana, Covered Patio, Screened Patio
Parking Features 2+ Spaces, Driveway, Garage - Attached
Garage Spaces 2.0
Pool Freeform, Gunite, Inground, Screened
Community Features Sold As-Is
Utilities Available Electric, Public Water, Septic
Amenities Available None
Waterfront Description None
Roof Type Comp Shingle
Present Use Sold As-Is
Exposure South
Private Pool Yes
Building
Lot Description 1/4 to 1/2 Acre, Cul-De-Sac, Interior Lot, Paved Road, Public Road, West of US-1
Story 1.00
Foundation Frame, Stucco
Construction Status Resale
Others
Pets Allowed Yes
Senior Community No Hopa
Restrictions None
Acceptable Financing Cash, Conventional, FHA, VA
Membership Fee Required No
Listing Terms Cash, Conventional, FHA, VA
Financing Cash,Conventional,FHA,VA
Read Less
GET MORE INFORMATION




