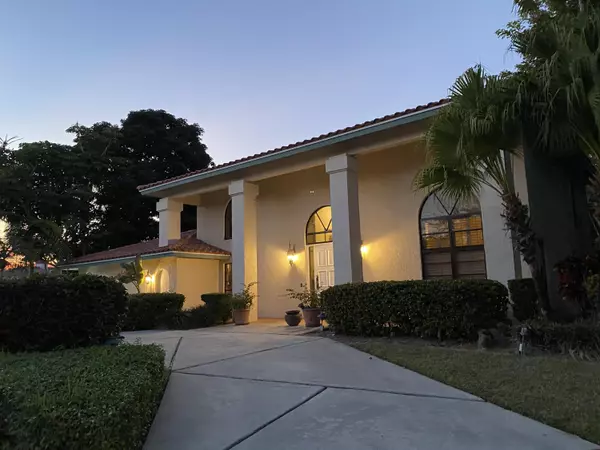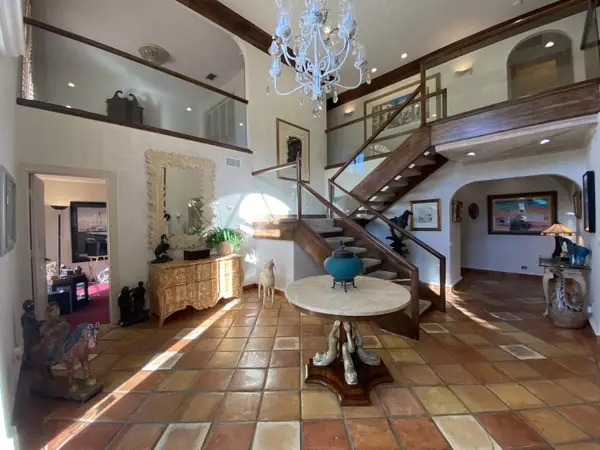Bought with Champagne & Parisi Real Estate
For more information regarding the value of a property, please contact us for a free consultation.
20833 Pinar TRL Boca Raton, FL 33433
Want to know what your home might be worth? Contact us for a FREE valuation!

Our team is ready to help you sell your home for the highest possible price ASAP
Key Details
Sold Price $1,139,900
Property Type Single Family Home
Sub Type Single Family Detached
Listing Status Sold
Purchase Type For Sale
Square Footage 4,336 sqft
Price per Sqft $262
Subdivision Estancia Ii Of Via Verde
MLS Listing ID RX-10689199
Sold Date 04/08/21
Style < 4 Floors,Mediterranean
Bedrooms 5
Full Baths 4
Half Baths 1
Construction Status Resale
HOA Fees $292/mo
HOA Y/N Yes
Abv Grd Liv Area 3
Year Built 1982
Annual Tax Amount $9,606
Tax Year 2020
Lot Size 0.397 Acres
Property Description
This beautiful five-bedroom, four and a half bathroom pool home is centrally located in Boca Raton in the highly sought after community, Estancia West. Two bathrooms have been totally renovated. The second floor loft with Brazilian cherry wood flooring overlooks the eighteen feet ceilings of the large entry and living room with a custom decorative fireplace. A second fireplace adds to the ambiance of the family room with separate wet bar. A first floor en-suite bedroom has been transformed to a movie theatre with surround sound. Another bedroom is used as a study. Most window treatments are wood. Many window treatments are newly replaced. The master bedroom has been renovated. All carpeting in bedrooms and movie theatre were replaced in December, 2020. Roof was replaced in 2018.
Location
State FL
County Palm Beach
Community Estancia West
Area 4670
Zoning RS-SE(
Rooms
Other Rooms Den/Office, Family, Laundry-Inside, Loft, Media
Master Bath 2 Master Suites, Dual Sinks, Mstr Bdrm - Ground, Mstr Bdrm - Sitting, Mstr Bdrm - Upstairs, Separate Shower, Separate Tub
Interior
Interior Features Bar, Built-in Shelves, Decorative Fireplace, Entry Lvl Lvng Area, Fireplace(s), Laundry Tub, Pantry, Roman Tub, Sky Light(s), Volume Ceiling, Walk-in Closet, Wet Bar
Heating Central, Electric
Cooling Ceiling Fan, Central
Flooring Carpet, Tile, Wood Floor
Furnishings Unfurnished
Exterior
Exterior Feature Screened Patio
Parking Features 2+ Spaces, Drive - Circular, Driveway, Garage - Attached, Vehicle Restrictions
Garage Spaces 2.0
Pool Inground
Community Features Sold As-Is
Utilities Available Cable, Electric, Public Sewer, Public Water, Water Available
Amenities Available Basketball, Bike - Jog, Internet Included, Park, Picnic Area, Playground, Tennis
Waterfront Description None
View Garden, Pool
Roof Type Barrel,Other
Present Use Sold As-Is
Exposure South
Private Pool Yes
Building
Lot Description 1/4 to 1/2 Acre, West of US-1
Story 2.00
Foundation CBS, Stucco
Construction Status Resale
Schools
Elementary Schools Del Prado Elementary School
Middle Schools Omni Middle School
High Schools Spanish River Community High School
Others
Pets Allowed Restricted
HOA Fee Include 292.35
Senior Community No Hopa
Restrictions Commercial Vehicles Prohibited,Lease OK w/Restrict,No RV
Security Features Gate - Manned
Acceptable Financing Cash, Conventional
Membership Fee Required No
Listing Terms Cash, Conventional
Financing Cash,Conventional
Pets Description No Aggressive Breeds
Read Less
GET MORE INFORMATION




