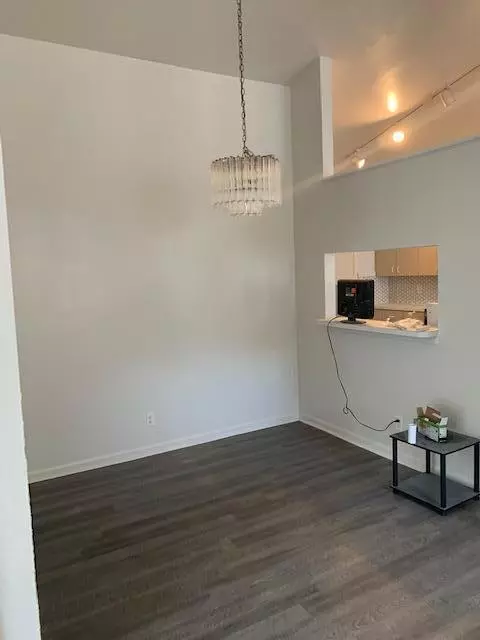Bought with Ask & You Shall Receive Realty
For more information regarding the value of a property, please contact us for a free consultation.
103 Applewood DR Greenacres, FL 33463
Want to know what your home might be worth? Contact us for a FREE valuation!

Our team is ready to help you sell your home for the highest possible price ASAP
Key Details
Sold Price $300,000
Property Type Single Family Home
Sub Type Single Family Detached
Listing Status Sold
Purchase Type For Sale
Square Footage 1,569 sqft
Price per Sqft $191
Subdivision Villages Of Woodlake 5
MLS Listing ID RX-10685095
Sold Date 03/19/21
Style < 4 Floors,Traditional
Bedrooms 3
Full Baths 2
Construction Status Resale
HOA Fees $140/mo
HOA Y/N Yes
Year Built 1991
Annual Tax Amount $4,956
Tax Year 2020
Lot Size 5,056 Sqft
Property Sub-Type Single Family Detached
Property Description
Welcome Home to this 3-bedroom, 2-bath house located in the community of Villages at Woodlake. The home's exterior features a side entrance & partially fenced backyard. Inside, the large living room has vaulted ceilings. The master suite includes wood laminate floors, a spacious walk-in closet, and an updated master bath with deep tub and shower separate. Split bedrooms. The kitchen is the centerpiece of the home, featuring all new appliances. Garage accommodates two vehicles. Roof 2006/AC 2016. Aluminum Panel Hurricane shutters are included. Washer & Dryer NOT provided. HOA fee ($140 monthly) includes recreational amenities (pool, tennis courts) and cable.
Location
State FL
County Palm Beach
Area 5720
Zoning RM-2(c
Rooms
Other Rooms Family, Florida, Great, Laundry-Inside, Laundry-Util/Closet
Master Bath Mstr Bdrm - Ground, Separate Shower, Separate Tub
Interior
Interior Features Ctdrl/Vault Ceilings, Pantry, Roman Tub, Split Bedroom, Volume Ceiling
Heating Central
Cooling Central
Flooring Ceramic Tile
Furnishings Unfurnished
Exterior
Parking Features Garage - Attached
Garage Spaces 2.0
Community Features Deed Restrictions
Utilities Available Cable, Public Sewer, Public Water
Amenities Available Clubhouse, Pool, Tennis
Waterfront Description None
Roof Type Barrel
Present Use Deed Restrictions
Exposure East
Private Pool No
Building
Lot Description < 1/4 Acre, Cul-De-Sac, Interior Lot, Paved Road, Zero Lot
Story 1.00
Unit Features Interior Hallway
Foundation CBS
Construction Status Resale
Schools
Elementary Schools Liberty Park Elementary School
Middle Schools L C Swain Middle School
High Schools John I. Leonard High School
Others
Pets Allowed Yes
HOA Fee Include Common Areas,Master Antenna/TV
Senior Community No Hopa
Restrictions Other
Security Features Security Light,Security Sys-Leased
Acceptable Financing Cash, Conventional, FHA, VA
Horse Property No
Membership Fee Required No
Listing Terms Cash, Conventional, FHA, VA
Financing Cash,Conventional,FHA,VA
Read Less



