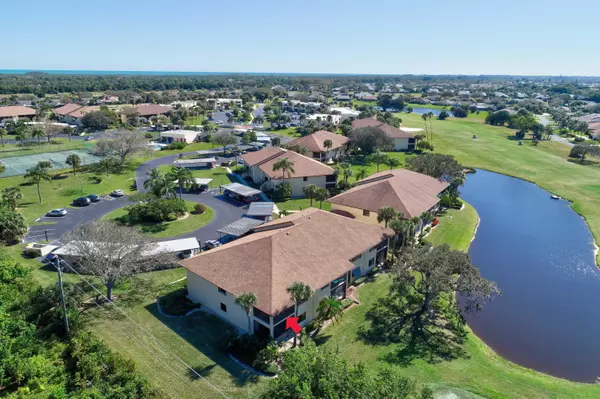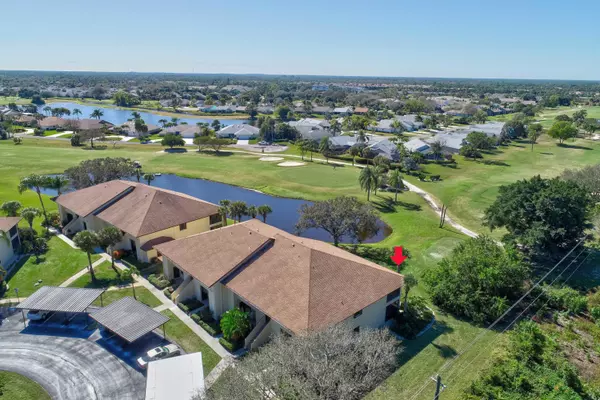Bought with Premier Realty Group Inc
For more information regarding the value of a property, please contact us for a free consultation.
6363 SE Williamsburg DR 204 Hobe Sound, FL 33455
Want to know what your home might be worth? Contact us for a FREE valuation!

Our team is ready to help you sell your home for the highest possible price ASAP
Key Details
Sold Price $169,000
Property Type Condo
Sub Type Condo/Coop
Listing Status Sold
Purchase Type For Sale
Square Footage 1,224 sqft
Price per Sqft $138
Subdivision Williamsburg At Heritage Ridge
MLS Listing ID RX-10689970
Sold Date 03/17/21
Style Traditional
Bedrooms 2
Full Baths 2
Construction Status Resale
HOA Fees $377/mo
HOA Y/N Yes
Min Days of Lease 90
Leases Per Year 1
Year Built 1989
Annual Tax Amount $971
Tax Year 2020
Property Sub-Type Condo/Coop
Property Description
Tucked into the back corner of Williamsburg is this lovely 2/2 END UNIT CBS condo with FULL hurricane shutters. The oversized balcony is open on 2 sides offering terrific air flow and views of the 6th hole T off yet very private. All new top of the line kitchen appliances including FULL size LG stacked front load washer and dryer, disposal and matching Frigidaire Gallery refrigerator, dish washer, stove and microwave oven. Unit includes a large storage closet just outside the front door and 1 covered parking space. Not 55 plus and one pet under 20 Lbs is OK. Seasonal (only) rental is OK for 90-120 day stays. The Community offers 2 heated pools, hot tub and tennis courts. POA has golf, another pool, more tennis and a restaurant. Enjoy the quiet and convenient life style of Hobe Sound.
Location
State FL
County Martin
Community Williamsburg At Heritage Ridge
Area 14 - Hobe Sound/Stuart - South Of Cove Rd
Zoning Res
Rooms
Other Rooms Family, Great, Laundry-Util/Closet, Storage
Master Bath Combo Tub/Shower, Mstr Bdrm - Upstairs
Interior
Interior Features Dome Kitchen, Pantry, Stack Bedrooms
Heating Central, Electric
Cooling Ceiling Fan, Central, Electric
Flooring Carpet, Ceramic Tile
Furnishings Unfurnished
Exterior
Exterior Feature Covered Patio, Screened Patio
Parking Features Assigned, Covered, Vehicle Restrictions
Utilities Available Cable, Electric, Public Sewer, Public Water
Amenities Available Game Room, Golf Course, Pool, Shuffleboard, Tennis
Waterfront Description None
View Garden, Golf
Roof Type Concrete Tile,Wood Joist
Exposure East
Private Pool No
Building
Story 1.00
Unit Features Corner,On Golf Course
Entry Level 2.00
Foundation CBS, Concrete
Unit Floor 2
Construction Status Resale
Others
Pets Allowed Yes
HOA Fee Include Cable,Insurance-Bldg,Maintenance-Exterior,Management Fees,Parking,Pest Control,Pool Service,Reserve Funds,Sewer,Water
Senior Community No Hopa
Restrictions Buyer Approval,Commercial Vehicles Prohibited,Interview Required,Lease OK w/Restrict,No Boat,No RV,No Truck
Security Features Security Light
Acceptable Financing Cash, Conventional
Horse Property No
Membership Fee Required No
Listing Terms Cash, Conventional
Financing Cash,Conventional
Pets Allowed Number Limit, Size Limit
Read Less



