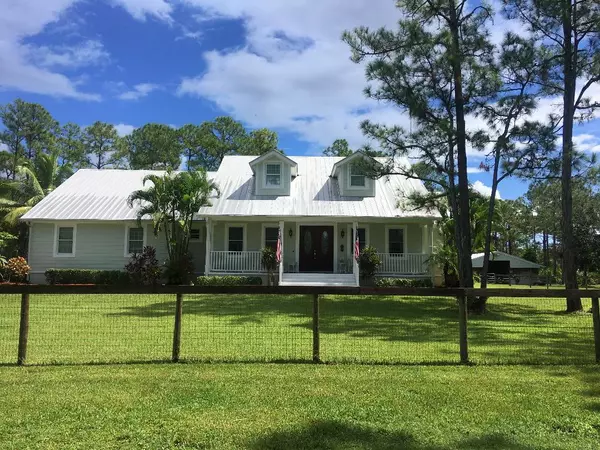Bought with Lighthouse Realty Group, Inc
For more information regarding the value of a property, please contact us for a free consultation.
13757 SE Ranchland AVE Hobe Sound, FL 33455
Want to know what your home might be worth? Contact us for a FREE valuation!

Our team is ready to help you sell your home for the highest possible price ASAP
Key Details
Sold Price $860,000
Property Type Single Family Home
Sub Type Single Family Detached
Listing Status Sold
Purchase Type For Sale
Square Footage 2,642 sqft
Price per Sqft $325
Subdivision Ranchland Estates
MLS Listing ID RX-10670537
Sold Date 03/01/21
Style Contemporary,Ranch,Key West,Traditional,Plantation
Bedrooms 4
Full Baths 2
Construction Status Resale
HOA Y/N No
Abv Grd Liv Area 32
Year Built 2002
Annual Tax Amount $5,451
Tax Year 2020
Lot Size 4.850 Acres
Property Description
Welcome to 13757 Ranchland in Hobe Sound. This is a one of a kind equestrian property with almost 5 acres and under 10 minutes to the Beach on Jupiter Island. Just up the steps to the big comfortable front porch of this Key West Style with Metal Roof.Through the double Mahogany doors enter into the grand foyer making your way into the spacious great room boasting 18 ft ceilings and a stone fireplace.The kitchen is appointed with 42 inch maple cabinetry and granite counter tops. The Owner's retreat contains a large walk in closet, a Victorian fireplace, and jacuzzi tub in the bath. The 4th bedroom can be used as the family office and there is a formal dining room.Out back you can cook out in The Summer Kitchen on the 16x30 brick paver patio with great views of the large pond and fountain.
Location
State FL
County Martin
Area 5020 - Jupiter/Hobe Sound (Martin County) - South Of Bridge Rd
Zoning RESIDENTIAL/AG
Rooms
Other Rooms Great, Laundry-Inside, Den/Office
Master Bath Mstr Bdrm - Ground
Interior
Interior Features Volume Ceiling
Heating Electric
Cooling Electric
Flooring Other, Tile
Furnishings Unfurnished
Exterior
Exterior Feature Fence, Open Patio, Room for Pool, Deck, Shed
Parking Features Garage - Attached, Golf Cart, RV/Boat, Driveway
Garage Spaces 2.0
Utilities Available Electric
Amenities Available Horse Trails, None, Horses Permitted
Waterfront Description None,Pond
Roof Type Metal
Exposure West
Private Pool No
Building
Lot Description 4 to < 5 Acres
Story 1.00
Foundation CBS
Construction Status Resale
Others
Pets Allowed Yes
Senior Community No Hopa
Restrictions None
Acceptable Financing Cash, Conventional
Membership Fee Required No
Listing Terms Cash, Conventional
Financing Cash,Conventional
Pets Allowed Horses Allowed
Read Less
GET MORE INFORMATION




