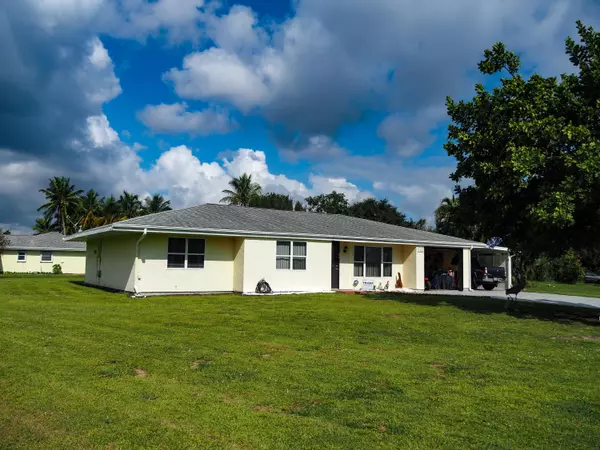Bought with Laviano & Associates Real Estate
For more information regarding the value of a property, please contact us for a free consultation.
1450 SE Delene CT Port Saint Lucie, FL 34952
Want to know what your home might be worth? Contact us for a FREE valuation!

Our team is ready to help you sell your home for the highest possible price ASAP
Key Details
Sold Price $240,000
Property Type Single Family Home
Sub Type Single Family Detached
Listing Status Sold
Purchase Type For Sale
Square Footage 1,408 sqft
Price per Sqft $170
Subdivision Port St Lucie Section 49
MLS Listing ID RX-10668064
Sold Date 02/24/21
Style Ranch
Bedrooms 3
Full Baths 2
Construction Status Resale
HOA Y/N No
Abv Grd Liv Area 6
Year Built 1980
Annual Tax Amount $470
Tax Year 2020
Lot Size 0.270 Acres
Property Description
Mr. Clean lives here! Perfectly updated and move in ready home. This immaculate home is elegantly furnished and INCLUDES a large 6-person newer hot tub which sits on the 1500 sq. ft screened and fully tiled back patio. Updates include an updated kitchen, updated baths and newer major components. This home sits on an oversized 0.25+ acre lot. Location is key here! This conveniently located property is close to St Lucie Medical, The Civic Center, Walmart, Sams Club, Restaurants and Treasure Coast Beaches! All sizes and measurements must be verified for accuracy. THIS PROPERTY QUALIFIES FOR UP TO $7500 CLOSING COST CREDIT (BASED ON QUALIFICATIONS) THROUGH OUR PREFERRED LENDER PAUL AGUIRRE AT BO
Location
State FL
County St. Lucie
Area 7190
Zoning RS-2PS
Rooms
Other Rooms None
Master Bath Mstr Bdrm - Ground, Separate Shower
Interior
Interior Features Entry Lvl Lvng Area, Stack Bedrooms
Heating Central, Electric
Cooling Central, Electric
Flooring Carpet, Ceramic Tile, Laminate
Furnishings Furniture Negotiable,Unfurnished
Exterior
Exterior Feature Screened Patio
Parking Features 2+ Spaces, Carport - Attached, Driveway, Garage - Attached
Garage Spaces 1.0
Community Features Sold As-Is
Utilities Available Public Sewer, Public Water
Amenities Available None
Waterfront Description None
View Other
Roof Type Comp Shingle
Present Use Sold As-Is
Exposure East
Private Pool No
Building
Lot Description 1/4 to 1/2 Acre
Story 1.00
Unit Features Corner
Foundation Frame, Stucco
Unit Floor 1
Construction Status Resale
Schools
Elementary Schools Morningside Elementary School
Middle Schools Northport K-8 School
Others
Pets Allowed Yes
Senior Community No Hopa
Restrictions None
Security Features Security Sys-Owned
Acceptable Financing Cash, Conventional, FHA, VA
Membership Fee Required No
Listing Terms Cash, Conventional, FHA, VA
Financing Cash,Conventional,FHA,VA
Read Less
GET MORE INFORMATION




