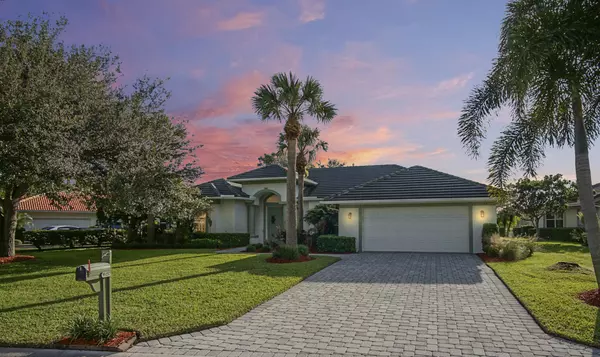Bought with Atlantic Shores Rlty Expertise
For more information regarding the value of a property, please contact us for a free consultation.
1548 SW Mockingbird CIR Port Saint Lucie, FL 34986
Want to know what your home might be worth? Contact us for a FREE valuation!

Our team is ready to help you sell your home for the highest possible price ASAP
Key Details
Sold Price $360,000
Property Type Single Family Home
Sub Type Single Family Detached
Listing Status Sold
Purchase Type For Sale
Square Footage 2,144 sqft
Price per Sqft $167
Subdivision Country Club Pointe
MLS Listing ID RX-10678566
Sold Date 02/16/21
Style Traditional
Bedrooms 3
Full Baths 3
Construction Status Resale
HOA Fees $155/mo
HOA Y/N Yes
Abv Grd Liv Area 2
Year Built 2000
Annual Tax Amount $4,176
Tax Year 2020
Lot Size 10,454 Sqft
Property Description
Enjoy watching the abundant wildlife from most rooms in this beautiful custom built home. This well designed home has two living areas, 3 bedrooms and 3 full baths. Gourmet chefs will appreciate this well appointed kitchen which includes a natural gas cooktop. The kitchen has ample cabinets with top & bottom crown molding and granite countertops. Guests will enjoy their private bedroom with en suite bathroom. The third bedroom also has a full bathroom just next door. The owner's suite opens to a large screened and covered patio with french doors. You'll also enjoy the spacious owner's bathroom. Private & play to pay golf is available at the adjacent St. Lucie Trails Golf Club. Social, tennis and golf members are available but not required to live in community. Great location & Low HOA
Location
State FL
County St. Lucie
Community Country Club Estates
Area 7500
Zoning Residential
Rooms
Other Rooms Family
Master Bath Separate Shower, Dual Sinks, Separate Tub
Interior
Interior Features Pantry, Laundry Tub, Roman Tub
Heating Central, Electric
Cooling Electric, Central, Ceiling Fan
Flooring Wood Floor, Ceramic Tile
Furnishings Furniture Negotiable
Exterior
Exterior Feature Covered Patio, Auto Sprinkler, Screened Patio
Parking Features Garage - Attached
Garage Spaces 2.0
Community Features Sold As-Is
Utilities Available Electric, Public Sewer, Underground, Gas Natural, Cable, Public Water
Amenities Available None
Waterfront Description Lake
View Lake
Roof Type Flat Tile
Present Use Sold As-Is
Exposure West
Private Pool No
Building
Lot Description < 1/4 Acre
Story 1.00
Foundation CBS
Construction Status Resale
Others
Pets Allowed Yes
HOA Fee Include 155.43
Senior Community No Hopa
Restrictions Commercial Vehicles Prohibited
Security Features Gate - Manned,Security Sys-Owned
Acceptable Financing Cash, VA, Conventional
Membership Fee Required No
Listing Terms Cash, VA, Conventional
Financing Cash,VA,Conventional
Read Less
GET MORE INFORMATION




