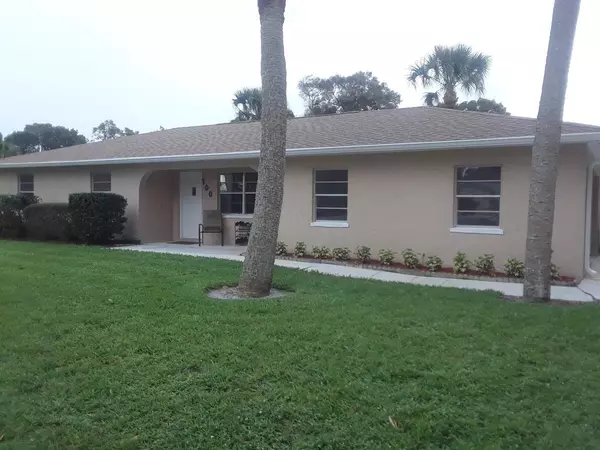Bought with NextHome Treasure Coast
For more information regarding the value of a property, please contact us for a free consultation.
7003 Sebastian RD Fort Pierce, FL 34951
Want to know what your home might be worth? Contact us for a FREE valuation!

Our team is ready to help you sell your home for the highest possible price ASAP
Key Details
Sold Price $225,000
Property Type Single Family Home
Sub Type Single Family Detached
Listing Status Sold
Purchase Type For Sale
Square Footage 1,272 sqft
Price per Sqft $176
Subdivision Lakewood Park Unit 12
MLS Listing ID RX-10672882
Sold Date 02/12/21
Style Other Arch,Traditional
Bedrooms 3
Full Baths 2
Half Baths 1
Construction Status Resale
HOA Fees $4/mo
HOA Y/N Yes
Year Built 1984
Annual Tax Amount $2,817
Tax Year 2020
Lot Size 0.380 Acres
Property Description
Country Charmer! Beautifully renovated CBS home in Lakewood Park with 3 bedrooms 2.5 bath 2 car side garage, on an oversized corner lot. Privacy galore and plenty of room to roam. Large driveway plus room for RV storage. This home has tons of character including a cedar beam cathedral ceiling in the living area. New white shaker kitchen cabinets with granite counters. New vanities w granite in baths. New AC. New barn wood style flooring throughout.New septic system and drainage field! All new appliances.NEW ROOF 10 years transferable warranty, New seamless gutters, New Water filters and salt tank, Sentricons system installed around home. Screened in back patio. Beautifully landscaped, Priced to sell, don't miss this one!
Location
State FL
County St. Lucie
Community Lakewood Park
Area 7040
Zoning RS-4Co
Rooms
Other Rooms Laundry-Inside
Master Bath Mstr Bdrm - Ground, Separate Shower
Interior
Interior Features Ctdrl/Vault Ceilings, Entry Lvl Lvng Area, Pantry, Stack Bedrooms
Heating Central, Electric
Cooling Ceiling Fan, Central, Electric
Flooring Laminate
Furnishings Unfurnished
Exterior
Exterior Feature Screened Patio
Parking Features Driveway, Garage - Attached, RV/Boat
Garage Spaces 2.0
Utilities Available Cable, Electric, Septic, Well Water
Amenities Available None
Waterfront Description None
Roof Type Comp Shingle
Exposure Northeast
Private Pool No
Building
Lot Description 1/4 to 1/2 Acre, Corner Lot, Paved Road, Treed Lot
Story 1.00
Foundation CBS
Construction Status Resale
Others
Pets Allowed Yes
Senior Community No Hopa
Restrictions None
Security Features None
Acceptable Financing Cash, Conventional, FHA, VA
Membership Fee Required No
Listing Terms Cash, Conventional, FHA, VA
Financing Cash,Conventional,FHA,VA
Pets Allowed No Restrictions
Read Less
GET MORE INFORMATION




