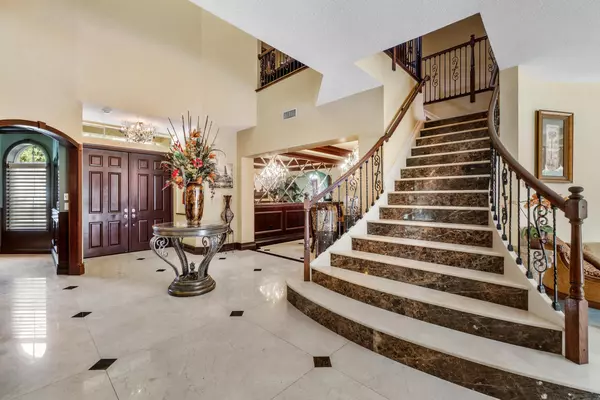Bought with United Realty Group, Inc
For more information regarding the value of a property, please contact us for a free consultation.
2667 Danforth Ter TER Wellington, FL 33414
Want to know what your home might be worth? Contact us for a FREE valuation!

Our team is ready to help you sell your home for the highest possible price ASAP
Key Details
Sold Price $615,000
Property Type Single Family Home
Sub Type Single Family Detached
Listing Status Sold
Purchase Type For Sale
Square Footage 4,168 sqft
Price per Sqft $147
Subdivision Olympia 2
MLS Listing ID RX-10658002
Sold Date 02/01/21
Style Contemporary
Bedrooms 6
Full Baths 5
Half Baths 1
Construction Status Resale
HOA Fees $286/mo
HOA Y/N Yes
Abv Grd Liv Area 24
Year Built 2004
Annual Tax Amount $8,171
Tax Year 2020
Lot Size 9,647 Sqft
Property Description
As you enter this custom-built home in the gated community of Olympia you will notice the attention to detail and elegance that grace it's design. From cut glass mirrors in the dining room to the custom floor to ceiling drapes that adorn the living room each item brings a feeling of luxury and elegance. Your eyes will be drawn to the custom one of a kind designed bar featuring a built in 240 bottle wine chiller, ice maker fridge and granite counter. The gorgeous kitchen island provides ample space for a large family. The grand marble stairs take you upstairs and past the loft with plenty of space for an office to the master bedroom. This large oversized master includes a huge walk in closet a grand master bath ensuite and steps out to it's own covered patio were you can enjoy
Location
State FL
County Palm Beach
Area 5570
Zoning PUD(ci
Rooms
Other Rooms Family, Laundry-Inside
Master Bath Separate Shower, Separate Tub
Interior
Interior Features Bar, Closet Cabinets, Ctdrl/Vault Ceilings, Custom Mirror, Foyer, Kitchen Island, Wet Bar
Heating Central
Cooling Central
Flooring Marble
Furnishings Unfurnished
Exterior
Exterior Feature Auto Sprinkler, Covered Balcony, Custom Lighting, Fence, Open Balcony, Open Porch
Parking Features 2+ Spaces, Drive - Decorative, Garage - Attached
Garage Spaces 3.0
Pool Concrete, Inground, Salt Chlorination
Utilities Available Cable, Public Sewer, Public Water
Amenities Available Basketball, Clubhouse, Fitness Center, Game Room, Lobby, Park, Picnic Area, Playground, Pool, Spa-Hot Tub, Tennis, Whirlpool
Waterfront Description None
View Garden, Pool
Roof Type Barrel
Exposure East
Private Pool Yes
Building
Lot Description < 1/4 Acre
Story 2.00
Foundation CBS
Construction Status Resale
Others
Pets Allowed Yes
HOA Fee Include 286.00
Senior Community No Hopa
Restrictions Other
Security Features Gate - Manned
Acceptable Financing Cash, Conventional
Membership Fee Required No
Listing Terms Cash, Conventional
Financing Cash,Conventional
Read Less
GET MORE INFORMATION




