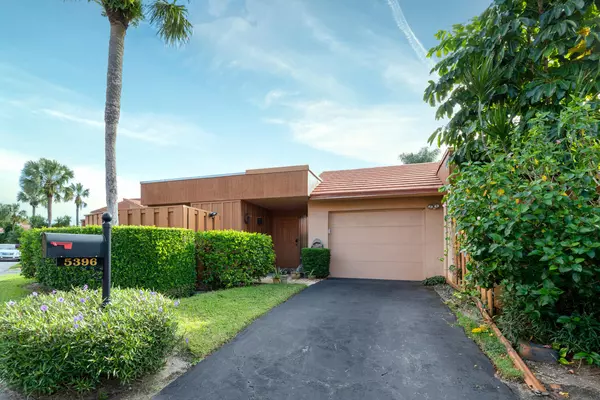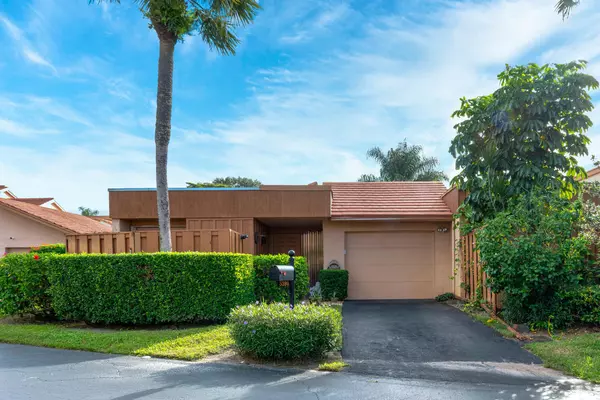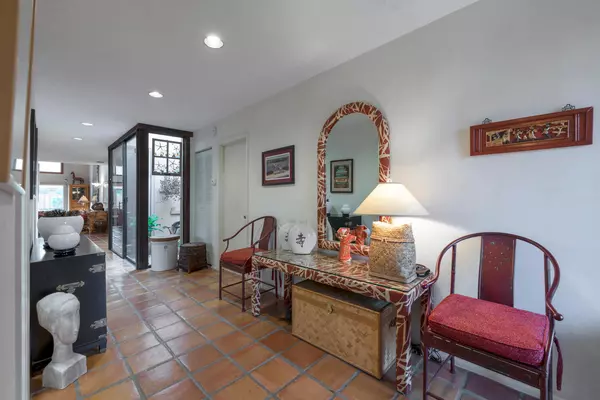Bought with Coldwell Banker/ BR
For more information regarding the value of a property, please contact us for a free consultation.
5396 Stonybrook LN Boynton Beach, FL 33437
Want to know what your home might be worth? Contact us for a FREE valuation!

Our team is ready to help you sell your home for the highest possible price ASAP
Key Details
Sold Price $265,000
Property Type Townhouse
Sub Type Townhouse
Listing Status Sold
Purchase Type For Sale
Square Footage 1,653 sqft
Price per Sqft $160
Subdivision Oakdale Townhomes Ii
MLS Listing ID RX-10677639
Sold Date 01/26/21
Style Villa
Bedrooms 3
Full Baths 2
Construction Status Resale
HOA Fees $384/mo
HOA Y/N Yes
Abv Grd Liv Area 14
Min Days of Lease 90
Year Built 1979
Annual Tax Amount $2,085
Tax Year 2020
Lot Size 4,305 Sqft
Property Description
Beautiful 3 bedroom/2 bath single-story townhouse with attached garage. Open living room area features a high vaulted ceiling with tongue & groove wood boards and exposed wood beams. Mexican tile floor in the main living area with carpet in the bedrooms. The third bedroom is currently set up as an office with a built in desk and a murphy bed for guests. Beautiful glass atrium. New screen on the large back patio. Fenced back yard. New flat roof. Pet friendly community. The community pool is just steps from the back gate. Live in the sought after Indian Springs community without paying the club fees. Leasing is allowed after two years of ownership. Trucks are allowed if they fit in the garage. Low HOA fee includes basic cable, manned gate security, lawn maintenance.
Location
State FL
County Palm Beach
Community Indian Spring Oakdale
Area 4610
Zoning RS
Rooms
Other Rooms Great, Laundry-Garage
Master Bath Mstr Bdrm - Ground, Separate Shower
Interior
Interior Features Decorative Fireplace, Foyer, Split Bedroom, Volume Ceiling, Walk-in Closet
Heating Central, Electric
Cooling Central, Electric
Flooring Carpet, Clay Tile
Furnishings Partially Furnished
Exterior
Exterior Feature Auto Sprinkler, Fence, Open Patio, Screened Patio, Shutters
Parking Features Driveway, Garage - Attached, Guest
Garage Spaces 1.0
Community Features Sold As-Is
Utilities Available Cable, Electric, Public Sewer
Amenities Available Pool
Waterfront Description None
View Garden
Roof Type Flat Tile
Present Use Sold As-Is
Exposure West
Private Pool No
Building
Lot Description < 1/4 Acre, Private Road
Story 1.00
Unit Features Corner
Foundation CBS
Unit Floor 1
Construction Status Resale
Others
Pets Allowed Restricted
HOA Fee Include 384.67
Senior Community Verified
Restrictions Buyer Approval,Lease OK w/Restrict,No Lease First 2 Years
Security Features Gate - Manned,Private Guard,Security Patrol
Acceptable Financing Cash, Conventional, VA
Membership Fee Required No
Listing Terms Cash, Conventional, VA
Financing Cash,Conventional,VA
Read Less
GET MORE INFORMATION




