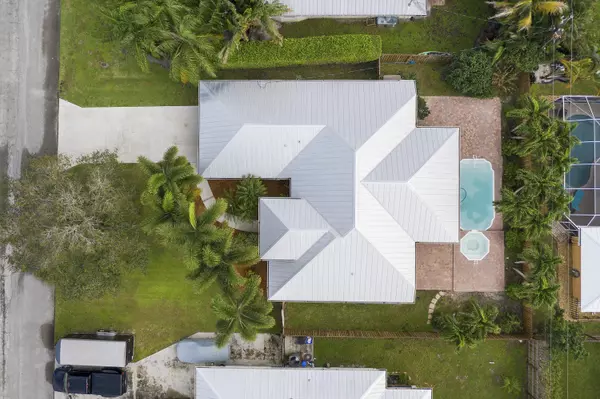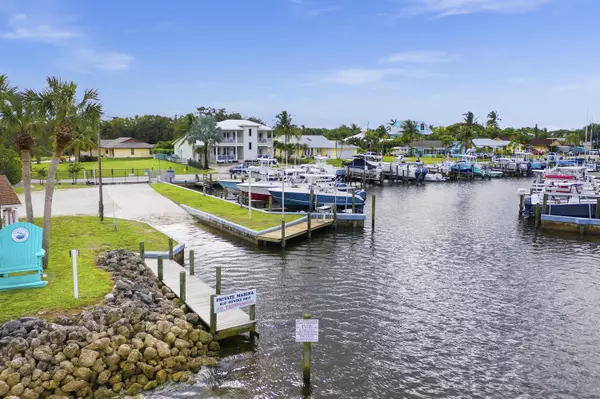Bought with Lee Property Sales Inc.
For more information regarding the value of a property, please contact us for a free consultation.
5606 SE Matousek ST Stuart, FL 34997
Want to know what your home might be worth? Contact us for a FREE valuation!

Our team is ready to help you sell your home for the highest possible price ASAP
Key Details
Sold Price $380,000
Property Type Single Family Home
Sub Type Single Family Detached
Listing Status Sold
Purchase Type For Sale
Square Footage 1,678 sqft
Price per Sqft $226
Subdivision Rocky Point Highlands & Revised Plat Of
MLS Listing ID RX-10677259
Sold Date 01/04/21
Style Key West
Bedrooms 3
Full Baths 2
Construction Status Resale
HOA Y/N No
Abv Grd Liv Area 6
Year Built 1998
Annual Tax Amount $3,424
Tax Year 2020
Lot Size 8,712 Sqft
Property Description
Come see this 3/2 open concept split plan with vaulted ceilings and naturally lit escape leading out to the pool and jacuzzi. Relax out back on your brick paver partially covered porch tropical tree shaded backyard area. Bring the tiki torches! Conveniently situated near or next to just about anything one or many would need to do the Florida thing. Beaches, boats, buoys and bars, the nostalgia of Rocky Pointe Estates and its proximity to the activity makes this neighborhood unique. Enjoy proximity to various parks, docks, boat ramps, and golf courses with ease of access for the avid boaters, anglers, or nature lovers. Whether you plan on relocating the family, self, retiring, seasoning, or weekending, this little piece of paradise will suffice expectations as stated.
Location
State FL
County Martin
Area 6 - Stuart/Rocky Point
Zoning Res
Rooms
Other Rooms Family
Master Bath Mstr Bdrm - Ground
Interior
Interior Features Walk-in Closet
Heating Central
Cooling Central
Flooring Tile
Furnishings Unfurnished
Exterior
Exterior Feature Fence, Shutters
Parking Features Garage - Attached
Garage Spaces 2.0
Utilities Available Cable, Electric, Septic, Well Water
Amenities Available Street Lights
Waterfront Description None
View Pool
Roof Type Comp Shingle
Exposure Northeast
Private Pool Yes
Building
Lot Description < 1/4 Acre
Story 1.00
Foundation CBS
Construction Status Resale
Others
Pets Allowed Yes
Senior Community No Hopa
Restrictions None
Acceptable Financing Cash, Conventional
Membership Fee Required No
Listing Terms Cash, Conventional
Financing Cash,Conventional
Read Less
GET MORE INFORMATION




