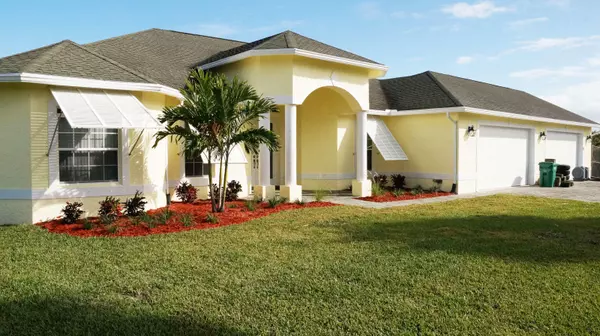Bought with DMC Universal Realty, Inc
For more information regarding the value of a property, please contact us for a free consultation.
4680 Christensen RD Fort Pierce, FL 34981
Want to know what your home might be worth? Contact us for a FREE valuation!

Our team is ready to help you sell your home for the highest possible price ASAP
Key Details
Sold Price $525,000
Property Type Single Family Home
Sub Type Single Family Detached
Listing Status Sold
Purchase Type For Sale
Square Footage 2,757 sqft
Price per Sqft $190
Subdivision None
MLS Listing ID RX-10595408
Sold Date 12/22/20
Style Mediterranean
Bedrooms 5
Full Baths 3
Construction Status Resale
HOA Y/N No
Abv Grd Liv Area 5
Year Built 2004
Annual Tax Amount $2,885
Tax Year 2019
Lot Size 1.994 Acres
Property Description
2004 CBS 5/3/4 + Office + Screened Pool + real Fireplace on 2 tropically landscaped acres. Granite Counters, Stainless Steel Appliances, built-in entertainment center, wood pattern Tile floors throughout - this home has it all! The 4 car garage has an extra 1.5 car side entrance built like a mini warehouse. All rooms (except 2) view the enclosed patio and pool. A 6' fence wraps the entire back yard along with 2 vehicle gates. What an amazing house in the heart of St Lucie county Zoned AR1.
Home is located in a rare undeveloped pocket of St Lucie county (not city) surrounded by ranch land and large estate homes. This home is 10 minutes from 95/Virginia Ave/Turnpike/St Lucie West Blvd and basically 20 minutes central to everything else including the inlet
Location
State FL
County St. Lucie
Area 7140
Zoning AR-1Co
Rooms
Other Rooms Den/Office, Family, Laundry-Inside
Master Bath Dual Sinks, Separate Shower, Separate Tub
Interior
Interior Features Built-in Shelves, Pantry, Split Bedroom, Volume Ceiling, Walk-in Closet
Heating Central, Heat Pump-Reverse
Cooling Central
Flooring Carpet, Tile
Furnishings Unfurnished
Exterior
Exterior Feature Covered Patio, Fence
Parking Features Garage - Attached
Garage Spaces 4.0
Pool Gunite, Screened
Utilities Available Electric, Septic
Amenities Available None
Waterfront Description None
View Pond
Exposure West
Private Pool Yes
Building
Lot Description 2 to < 3 Acres
Story 1.00
Foundation Block, CBS, Concrete
Construction Status Resale
Others
Pets Allowed Yes
Senior Community No Hopa
Restrictions None
Acceptable Financing Cash, Conventional
Membership Fee Required No
Listing Terms Cash, Conventional
Financing Cash,Conventional
Pets Description No Restrictions
Read Less
GET MORE INFORMATION




