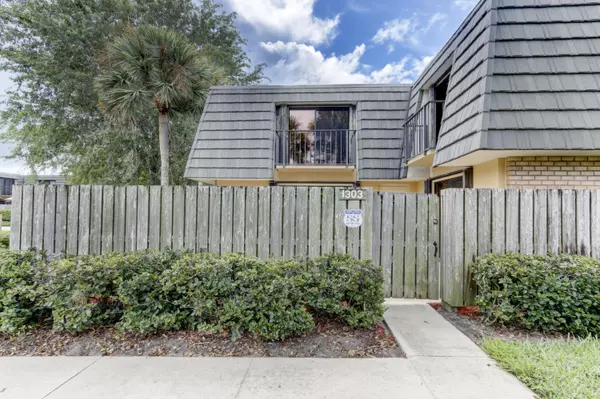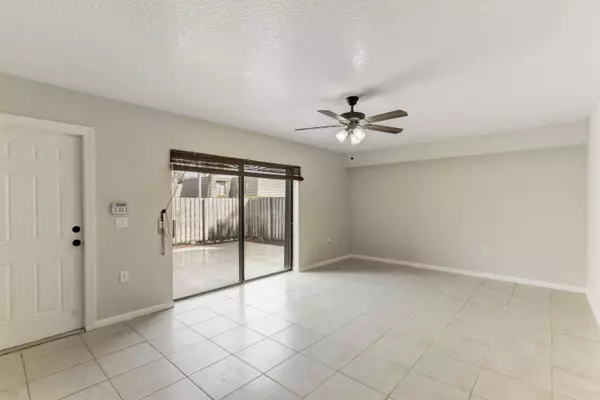Bought with United Realty Group, Inc
For more information regarding the value of a property, please contact us for a free consultation.
1303 13th WAY West Palm Beach, FL 33407
Want to know what your home might be worth? Contact us for a FREE valuation!

Our team is ready to help you sell your home for the highest possible price ASAP
Key Details
Sold Price $181,000
Property Type Townhouse
Sub Type Townhouse
Listing Status Sold
Purchase Type For Sale
Square Footage 1,236 sqft
Price per Sqft $146
Subdivision Village Of Sandalwood Lakes 1
MLS Listing ID RX-10655806
Sold Date 12/31/20
Style < 4 Floors,Quad,Rustic,Townhouse
Bedrooms 2
Full Baths 2
Half Baths 1
Construction Status Resale
HOA Fees $340/mo
HOA Y/N Yes
Year Built 1983
Annual Tax Amount $1,999
Tax Year 2020
Lot Size 1,345 Sqft
Property Description
Updated and well-kept townhome with granite countertops throughout. Tucked away in the midst of peaceful surroundings; yet, conveniently located near I-95, downtown West Palm, City Place, Palm Beach Outlet Mall, and many more shopping areas. Close enough to see the lake from the windows but not to hear the constant electrical hum of the lake water pumps. One of the few units with full storm accordion shutters; never worry about hurricanes again; also secures the property for long term absences.Professionally cleaned and painted and A/C ducts thoroughly disinfected. The AC unit only three years old. Tinted windows both upstairs and downstairs. Updated: kitchen with stainless steel appliances, master bathroom has walk-in shower with dual sinks, and walk-in closetswith custom shelves in
Location
State FL
County Palm Beach
Community Village Of Sandalwood Lakes
Area 5410
Zoning RPD(ci
Rooms
Other Rooms Family, Laundry-Inside
Master Bath Dual Sinks, Mstr Bdrm - Upstairs
Interior
Interior Features Entry Lvl Lvng Area, Walk-in Closet
Heating Central, Electric
Cooling Central, Electric
Flooring Carpet, Tile
Furnishings Unfurnished
Exterior
Exterior Feature Fence, Open Balcony, Open Patio, Tennis Court
Parking Features 2+ Spaces, Assigned
Community Features Sold As-Is
Utilities Available Electric, Public Sewer
Amenities Available Pool, Tennis
Waterfront Description None
View Garden
Roof Type Wood Shake
Present Use Sold As-Is
Exposure North
Private Pool No
Building
Lot Description < 1/4 Acre
Story 2.00
Unit Features Corner
Foundation Block, Concrete
Unit Floor 1
Construction Status Resale
Others
Pets Allowed Restricted
HOA Fee Include Cable,Lawn Care,Roof Maintenance,Water
Senior Community No Hopa
Restrictions Commercial Vehicles Prohibited,Tenant Approval
Acceptable Financing Cash, Conventional, FHA, VA
Membership Fee Required No
Listing Terms Cash, Conventional, FHA, VA
Financing Cash,Conventional,FHA,VA
Read Less
GET MORE INFORMATION




