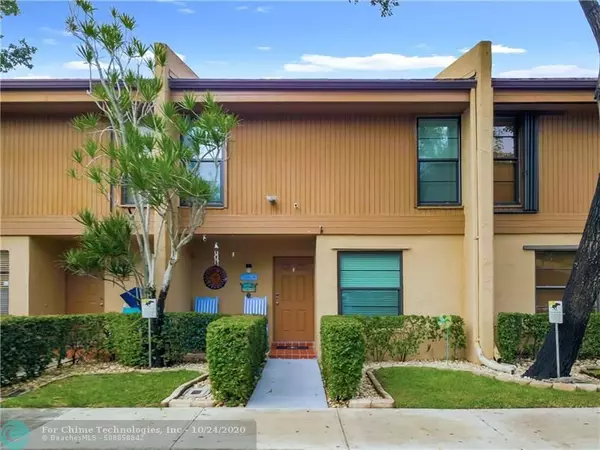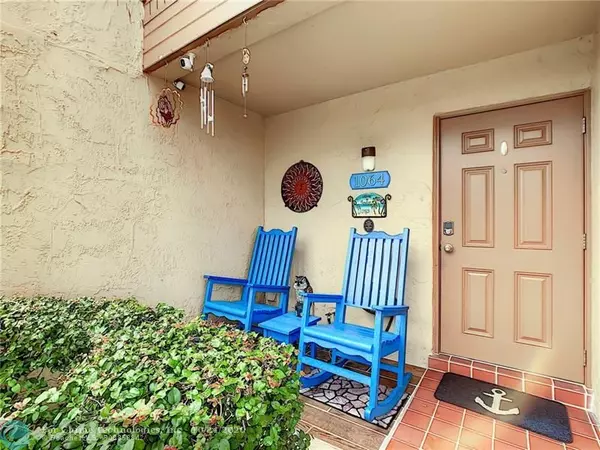For more information regarding the value of a property, please contact us for a free consultation.
1064 NW 98th Ter #113 Pembroke Pines, FL 33024
Want to know what your home might be worth? Contact us for a FREE valuation!

Our team is ready to help you sell your home for the highest possible price ASAP
Key Details
Sold Price $252,000
Property Type Condo
Sub Type Condo
Listing Status Sold
Purchase Type For Sale
Square Footage 1,492 sqft
Price per Sqft $168
Subdivision Westview 8 Condo
MLS Listing ID F10252950
Sold Date 12/14/20
Style Townhouse Condo
Bedrooms 3
Full Baths 2
Half Baths 1
Construction Status Resale
HOA Fees $367/mo
HOA Y/N Yes
Year Built 1983
Annual Tax Amount $1,324
Tax Year 2019
Property Description
This meticulously maintained and updated, traditional 3 bedroom, 2.5 bath townhome in central Pembroke Pines offers more light, and a more expansive feeling than most in its category. Downstairs provides an eat-in kitchen with dining room pass-through, plus a nicely proportioned family room with organizational shelving. Modern cabinetry and counters in kitchen with stainless appliances, contemporary look washer and dryer and walled private patio with sunscreen. Upstairs features all 3 bedrooms, including en suite master. Baths improved. Tasteful wainscot paneling, neutral and relaxing colors. Convenient location near Palm Ave and Pines Blvd; community features a pool, allows up to 2 dogs or cats (under 25 lbs) and is a short walk from local dog park. Impact windows and doors throughout!
Location
State FL
County Broward County
Community Westview
Area Hollywood Central West (3980;3180)
Building/Complex Name Westview 8 Condo
Rooms
Bedroom Description Other
Other Rooms Utility Room/Laundry
Dining Room Breakfast Area, Dining/Living Room
Interior
Interior Features First Floor Entry, Walk-In Closets
Heating Central Heat
Cooling Ceiling Fans, Central Cooling
Flooring Carpeted Floors, Tile Floors
Equipment Dishwasher, Disposal, Dryer, Electric Range, Electric Water Heater, Icemaker, Microwave, Refrigerator, Self Cleaning Oven, Washer
Furnishings Unfurnished
Exterior
Exterior Feature Courtyard, Fence, Open Porch
Amenities Available Pool
Water Access N
Private Pool No
Building
Unit Features Garden View
Entry Level 2
Foundation Cbs Construction
Unit Floor 1
Construction Status Resale
Schools
Elementary Schools Pine Lake
Middle Schools Pines
High Schools Flanagan;Charls
Others
Pets Allowed Yes
HOA Fee Include 367
Senior Community No HOPA
Restrictions No Lease First 2 Years
Security Features Tv Camera
Acceptable Financing Cash, Conventional
Membership Fee Required No
Listing Terms Cash, Conventional
Num of Pet 2
Special Listing Condition As Is
Pets Description No Aggressive Breeds
Read Less

Bought with Avanti Way
GET MORE INFORMATION




