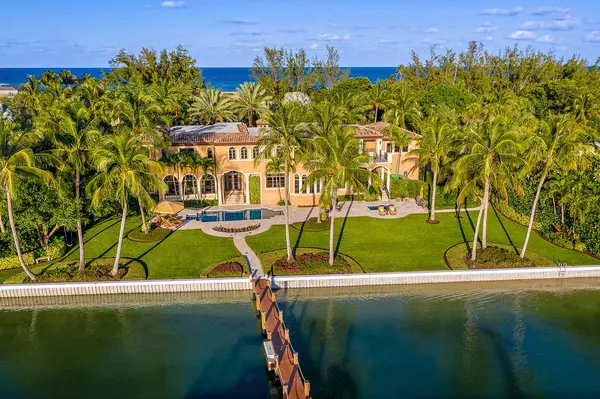Bought with Exceptional Properties
For more information regarding the value of a property, please contact us for a free consultation.
480 S Beach RD Hobe Sound, FL 33455
Want to know what your home might be worth? Contact us for a FREE valuation!

Our team is ready to help you sell your home for the highest possible price ASAP
Key Details
Sold Price $8,000,000
Property Type Single Family Home
Sub Type Single Family Detached
Listing Status Sold
Purchase Type For Sale
Square Footage 7,608 sqft
Price per Sqft $1,051
Subdivision Jupiter Island
MLS Listing ID RX-10534143
Sold Date 11/30/20
Style Mediterranean
Bedrooms 6
Full Baths 8
Half Baths 2
Construction Status Resale
HOA Y/N No
Abv Grd Liv Area 32
Year Built 2001
Annual Tax Amount $122,386
Tax Year 2019
Lot Size 0.931 Acres
Property Description
Located on the south end of Jupiter Island, this magnificent and meticulously maintained property offers convenient and quick access to the south bridge. 480 S Beach Road sits on 200' of direct Intracoastal and features wide water views and more than 7600 sq ft of living space. The house was updated in 2011 and includes 6 bedrooms, 8 full bathrooms, 2 half baths, wine cellar, summer kitchen, a guest house, deeded beach access, impact windows and doors and much much more. Surrounded by beautiful lush tropical landscaping. Deep water dockage over 8' and minutes to Jupiter Inlet with no fixed bridges.
Location
State FL
County Martin
Community Jupiter Island
Area 5030
Zoning Res
Rooms
Other Rooms Cabana Bath, Den/Office, Family, Garage Apartment, Laundry-Inside, Pool Bath
Master Bath 2 Master Baths, Bidet, Mstr Bdrm - Sitting, Separate Shower
Interior
Interior Features Bar, Built-in Shelves, Closet Cabinets, Ctdrl/Vault Ceilings, Decorative Fireplace, Elevator, Entry Lvl Lvng Area, Foyer, French Door, Kitchen Island, Pantry, Roman Tub, Split Bedroom, Volume Ceiling, Walk-in Closet, Wet Bar
Heating Central
Cooling Central
Flooring Marble, Wood Floor
Furnishings Furniture Negotiable
Exterior
Exterior Feature Auto Sprinkler, Built-in Grill, Covered Balcony, Covered Patio, Custom Lighting, Fruit Tree(s), Open Balcony, Summer Kitchen, Zoned Sprinkler
Parking Features Drive - Circular, Garage - Attached
Garage Spaces 3.0
Pool Gunite, Spa
Utilities Available Cable, Electric, Public Water, Septic
Amenities Available Beach Access by Easement
Waterfront Description Intracoastal,No Fixed Bridges,Ocean Access,Seawall
Water Access Desc Electric Available,Private Dock
View Intracoastal
Roof Type Barrel
Exposure East
Private Pool Yes
Building
Lot Description 1/2 to < 1 Acre
Story 2.00
Foundation CBS
Construction Status Resale
Others
Pets Allowed Yes
Senior Community No Hopa
Restrictions None
Security Features Burglar Alarm,Gate - Unmanned,Security Sys-Owned
Acceptable Financing Cash, Conventional
Membership Fee Required No
Listing Terms Cash, Conventional
Financing Cash,Conventional
Read Less
GET MORE INFORMATION




