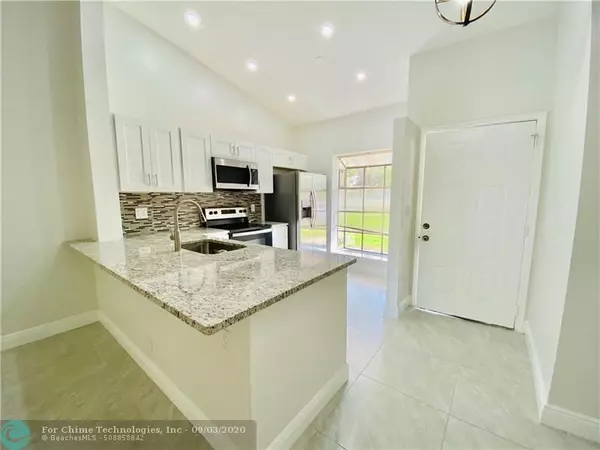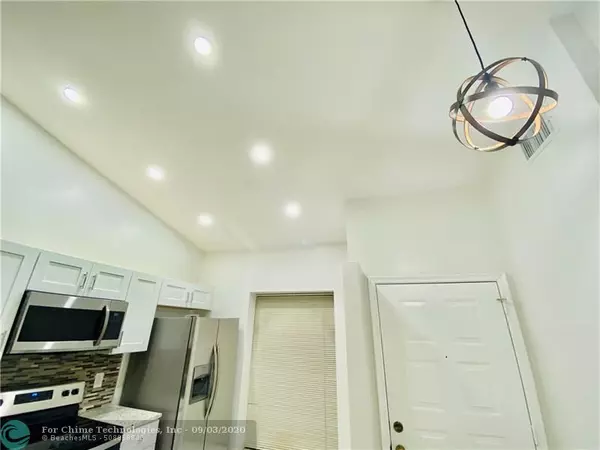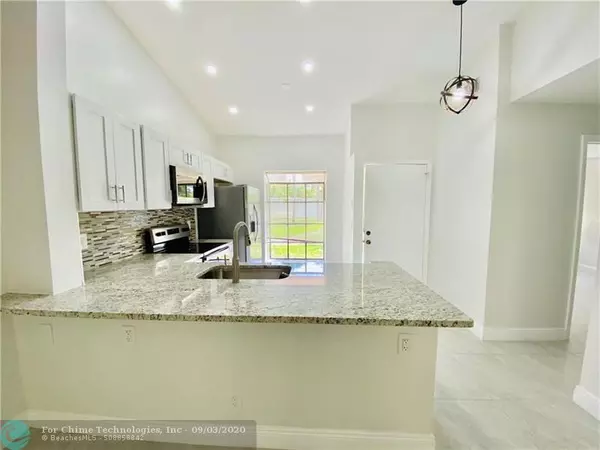For more information regarding the value of a property, please contact us for a free consultation.
2780 S Oakland Forest Dr #1405 Oakland Park, FL 33309
Want to know what your home might be worth? Contact us for a FREE valuation!

Our team is ready to help you sell your home for the highest possible price ASAP
Key Details
Sold Price $210,000
Property Type Townhouse
Sub Type Villa
Listing Status Sold
Purchase Type For Sale
Square Footage 1,100 sqft
Price per Sqft $190
Subdivision The Pines Of Oakland
MLS Listing ID F10246137
Sold Date 11/13/20
Style Villa Condo
Bedrooms 2
Full Baths 2
Construction Status Resale
HOA Fees $395/mo
HOA Y/N Yes
Year Built 1982
Annual Tax Amount $2,904
Tax Year 2019
Property Description
**Wowzers** Take a virtual tour by following this link ---->( https://3d-hometour.com/OAKLANDFOREST ) Beautiful Community | Quiet Surroundings | You will LOVE taking strolls, walking your furballs, or taking a jog around the community! Plenty of patio space to grill your favorite dishes and entertaining friends, family, and neighbors. You will enjoy the end cul-de-sac feeling with ample parking spaces while being hidden from the main roads. High ceilings with an open kitchen. The Pine of Oakland Forest is a growing community. CASH | VA & CONVENTIONAL | 2 Bed | 2 Bath | Patio | 1100 SQ FT. HOA Covers Roof, exterior, water, and common areas. **NO CREDIT OR INCOME REQUIREMENT | 1 PET 50 LB MAX**
Location
State FL
County Broward County
Community The Pines Of Oakland
Area Ft Ldale Nw(3390-3400;3460;3540-3560;3720;3810)
Building/Complex Name THE PINES OF OAKLAND
Rooms
Bedroom Description Entry Level
Other Rooms Family Room, Storage Room, Utility Room/Laundry
Interior
Interior Features First Floor Entry, Vaulted Ceilings, Volume Ceilings, Walk-In Closets
Heating Central Heat
Cooling Ceiling Fans, Central Cooling
Flooring Tile Floors
Equipment Dishwasher, Disposal, Dryer, Electric Range, Microwave, Refrigerator, Washer
Exterior
Exterior Feature Barbeque, Patio, Privacy Wall
Amenities Available Clubhouse-Clubroom, Internet Included, Tennis
Water Access N
Private Pool No
Building
Unit Features Garden View
Foundation Stucco Exterior Construction
Unit Floor 1
Construction Status Resale
Others
Pets Allowed Yes
HOA Fee Include 395
Senior Community No HOPA
Restrictions Ok To Lease
Security Features Complex Fenced
Acceptable Financing Cash, Conventional, VA
Membership Fee Required No
Listing Terms Cash, Conventional, VA
Special Listing Condition As Is
Pets Allowed No Restrictions
Read Less

Bought with La Rosa Realty Grt. Ft. Lauderdale
GET MORE INFORMATION




