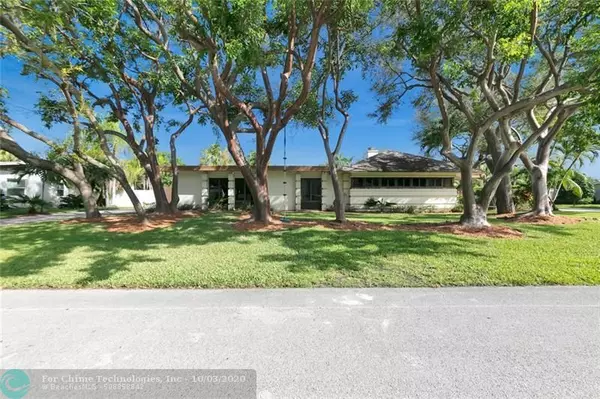For more information regarding the value of a property, please contact us for a free consultation.
8301 SW 184th Ter Cutler Bay, FL 33157
Want to know what your home might be worth? Contact us for a FREE valuation!

Our team is ready to help you sell your home for the highest possible price ASAP
Key Details
Sold Price $575,000
Property Type Single Family Home
Sub Type Single
Listing Status Sold
Purchase Type For Sale
Square Footage 2,818 sqft
Price per Sqft $204
Subdivision Omni Estates
MLS Listing ID F10251778
Sold Date 11/18/20
Style Pool Only
Bedrooms 5
Full Baths 3
Construction Status Resale
HOA Y/N No
Year Built 1965
Annual Tax Amount $4,881
Tax Year 2019
Lot Size 0.344 Acres
Property Description
Fantastic Omni Estates Mid-Century Modern 4-5 bedroom pool home in Cutler Bay, designed by Miami Architect Arthur Breakstone. Quiet neighborhood, conveniently located near Deering Estate, Blackpoint Marina, parks, walking and cycling paths and Kayak drop-offs. Beautiful vaulted and beamed ceilings, fireplace, quartz kitchen counters, lush landscaping and tons of updates. Split floorplan with ensuite master bedroom, ensuite guest room, 4th and 5th bedrooms currently combined, or split back up to provide more rooms. Pool remodeled in 2018 includes a shallow wading/sunning area surrounded by a large, screened patio perfect for entertaining. Extra large lot includes tons of backyard space. Pool Heater 2020, Pool Pump 2020, Range 2020, AC 2018, Water Heater 2017, 30 amp generator hookup.
Location
State FL
County Miami-dade County
Zoning 2100
Rooms
Bedroom Description Master Bedroom Ground Level
Other Rooms Family Room
Interior
Interior Features Fireplace, Foyer Entry, Split Bedroom, Volume Ceilings, Walk-In Closets
Heating Central Heat, Electric Heat
Cooling Ceiling Fans, Central Cooling
Flooring Tile Floors, Wood Floors
Equipment Dishwasher, Disposal, Dryer, Electric Range, Electric Water Heater, Icemaker, Microwave, Refrigerator, Washer
Exterior
Exterior Feature Barbeque, Extra Building/Shed, Fence, Screened Porch
Pool Auto Pool Clean, Below Ground Pool, Child Gate Fence, Equipment Stays
Water Access N
View Garden View, Pool Area View
Roof Type Comp Shingle Roof
Private Pool No
Building
Lot Description 1/4 To Less Than 1/2 Acre Lot
Foundation Concrete Block Construction, Cbs Construction
Sewer Septic Tank
Water Municipal Water
Construction Status Resale
Schools
Elementary Schools Whispering Pines
Others
Pets Allowed No
Senior Community No HOPA
Restrictions No Restrictions
Acceptable Financing Cash, Conventional, FHA, VA
Membership Fee Required No
Listing Terms Cash, Conventional, FHA, VA
Read Less

Bought with DecoNova International Group
GET MORE INFORMATION




