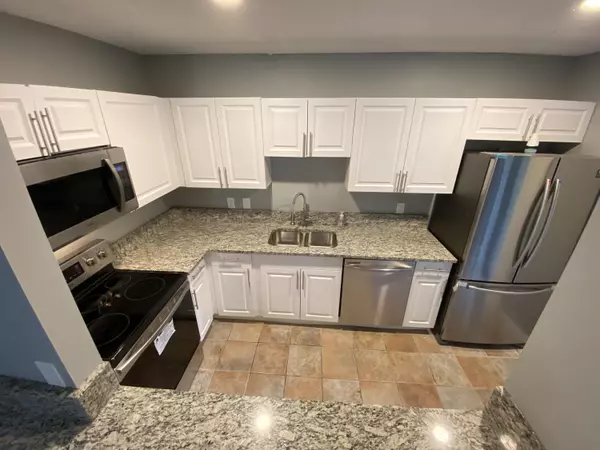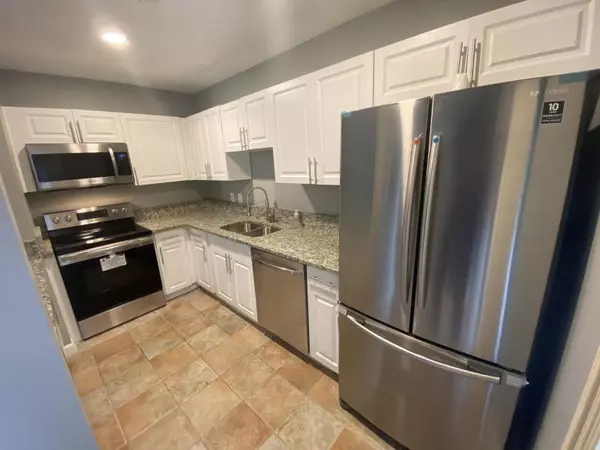Bought with Partnership Realty Inc.
For more information regarding the value of a property, please contact us for a free consultation.
302 Miramar LN Palm Beach Gardens, FL 33410
Want to know what your home might be worth? Contact us for a FREE valuation!

Our team is ready to help you sell your home for the highest possible price ASAP
Key Details
Sold Price $235,500
Property Type Townhouse
Sub Type Townhouse
Listing Status Sold
Purchase Type For Sale
Square Footage 1,500 sqft
Price per Sqft $157
Subdivision Miramar Townhomes
MLS Listing ID RX-10661820
Sold Date 12/01/20
Style Contemporary
Bedrooms 2
Full Baths 2
Half Baths 1
Construction Status Resale
HOA Fees $216/mo
HOA Y/N Yes
Abv Grd Liv Area 29
Year Built 1980
Annual Tax Amount $1,109
Tax Year 2020
Lot Size 1,512 Sqft
Property Description
This beautiful remodeled two story townhome is a must see. There is a brand new kitchen with a large granite island that is a perfect eat in kitchen. Also top of the line new stainless steel appliances with new white shaker cabinets. There is new carpet upstairs and wood floors downstairs with a real fire place. The 3 bathrooms have new cabinets, granite, LVT flooring, toilets, new sinks & faucets. This unit has also been freshly painted. The best part is the location in the heart of A plus Palm Beach Gardens with Gardens mall and beaches very close by. This beautiful townhome in the Miramar community has a low HOA fee of only $216. There was a new flat roof in 2014 and the A/C is only two years old. The taxes as of now are only $1109 a year. This beauty is vacant and easy to look at!
Location
State FL
County Palm Beach
Area 5310
Zoning RM(cit
Rooms
Other Rooms Family
Master Bath 2 Master Suites, Mstr Bdrm - Upstairs
Interior
Interior Features Kitchen Island
Heating Central
Cooling Ceiling Fan, Central
Flooring Carpet, Tile, Wood Floor
Furnishings Unfurnished
Exterior
Parking Features 2+ Spaces
Utilities Available Electric, Public Water
Amenities Available None
Waterfront Description None
Exposure West
Private Pool No
Building
Lot Description < 1/4 Acre
Story 2.00
Foundation CBS, Concrete
Construction Status Resale
Schools
Elementary Schools Timber Trace Elementary School
Middle Schools Watson B. Duncan Middle School
High Schools William T. Dwyer High School
Others
Pets Allowed Yes
HOA Fee Include 216.00
Senior Community No Hopa
Restrictions None
Acceptable Financing Cash, Conventional, FHA, VA
Membership Fee Required No
Listing Terms Cash, Conventional, FHA, VA
Financing Cash,Conventional,FHA,VA
Read Less
GET MORE INFORMATION




