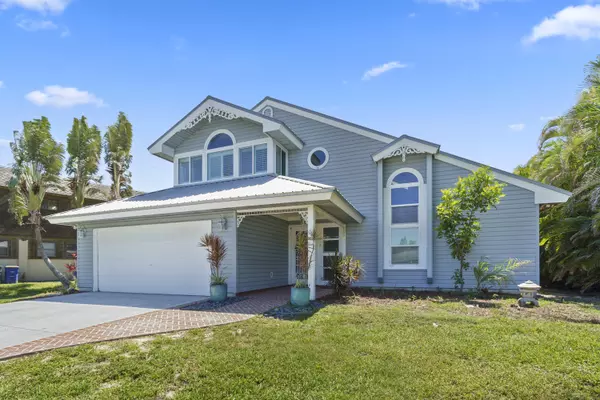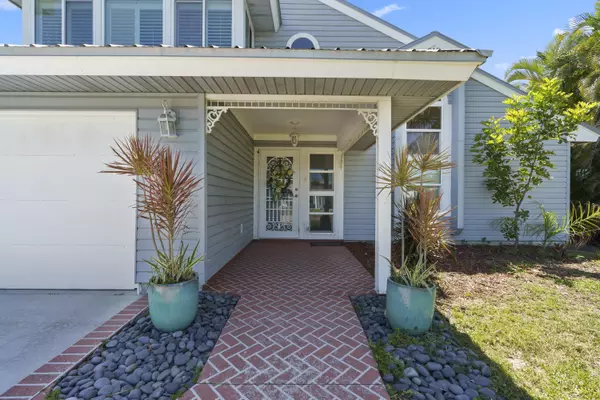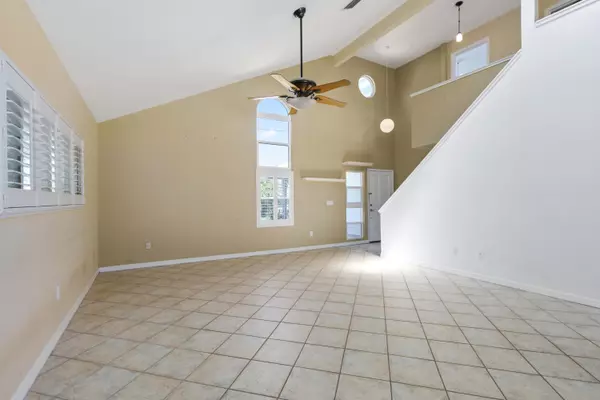Bought with Southfields Real Estate, Inc.
For more information regarding the value of a property, please contact us for a free consultation.
1141 Granada ST Fort Pierce, FL 34949
Want to know what your home might be worth? Contact us for a FREE valuation!

Our team is ready to help you sell your home for the highest possible price ASAP
Key Details
Sold Price $395,750
Property Type Single Family Home
Sub Type Single Family Detached
Listing Status Sold
Purchase Type For Sale
Square Footage 2,440 sqft
Price per Sqft $162
Subdivision Tropical Beach
MLS Listing ID RX-10630463
Sold Date 11/20/20
Bedrooms 3
Full Baths 3
Construction Status Resale
HOA Y/N No
Year Built 1991
Annual Tax Amount $8,992
Tax Year 2019
Lot Size 8,750 Sqft
Property Sub-Type Single Family Detached
Property Description
Beach House! Looking for a home walking distance to the beach with room for the family? 2 blocks from the ocean and 2 blocks from the river. 3 bedrooms and 3 baths with a loft, living, family, and dining rooms. Screened lanai with in-ground pool. Metal roof, mostly impact glass windows. Master and 1 bedroom plus 2 baths upstairs with a bedroom and bath on the 1st floor. Shed for storage. Mango tree! 1 minute to the Ft Pierce inlet where you can fish, swim, simply walk around and enjoy the views. Restaurants and bars with live music on the weekends. Nearby downtown Ft Pierce with fantastic farmers market on Saturday. This home is priced undervalue for a quick sale and to reflect some needed tlc. Taxes not homesteaded. SHORT SALE
Location
State FL
County St. Lucie
Area 7010
Zoning SFInte
Rooms
Other Rooms Attic, Family, Laundry-Inside, Loft, Storage
Master Bath Combo Tub/Shower, Mstr Bdrm - Upstairs
Interior
Interior Features Ctdrl/Vault Ceilings, Entry Lvl Lvng Area, Pantry, Upstairs Living Area, Walk-in Closet
Heating Central
Cooling Central
Flooring Laminate, Tile, Vinyl Floor
Furnishings Unfurnished
Exterior
Exterior Feature Covered Balcony, Fence, Screened Patio, Shed, Shutters
Parking Features 2+ Spaces, Driveway, Garage - Attached
Garage Spaces 2.0
Pool Inground
Community Features Sold As-Is
Utilities Available Public Sewer, Public Water
Amenities Available None
Waterfront Description None
View Pool
Roof Type Metal
Present Use Sold As-Is
Exposure West
Private Pool Yes
Building
Lot Description < 1/4 Acre
Story 2.00
Foundation Frame, Vinyl Siding
Construction Status Resale
Others
Pets Allowed Yes
HOA Fee Include None
Senior Community No Hopa
Restrictions None
Acceptable Financing Cash, Conventional
Horse Property No
Membership Fee Required No
Listing Terms Cash, Conventional
Financing Cash,Conventional
Pets Allowed No Restrictions
Read Less



