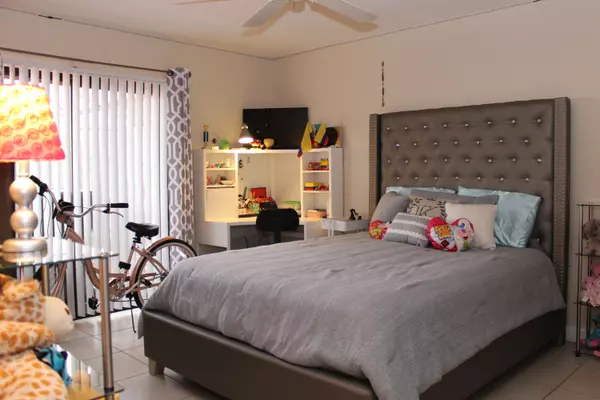Bought with Partnership Realty Inc.
For more information regarding the value of a property, please contact us for a free consultation.
1110 Summit Place CIR C West Palm Beach, FL 33415
Want to know what your home might be worth? Contact us for a FREE valuation!

Our team is ready to help you sell your home for the highest possible price ASAP
Key Details
Sold Price $210,000
Property Type Townhouse
Sub Type Townhouse
Listing Status Sold
Purchase Type For Sale
Square Footage 1,332 sqft
Price per Sqft $157
Subdivision Summit Pines
MLS Listing ID RX-10655520
Sold Date 11/13/20
Style Patio Home,Quad,Townhouse
Bedrooms 2
Full Baths 2
Construction Status Resale
HOA Fees $150/mo
HOA Y/N Yes
Abv Grd Liv Area 22
Year Built 1986
Annual Tax Amount $2,828
Tax Year 2020
Property Description
Immaculate and spacious 1 floor townhouse with light, open floor plan. Unique model with builder never installing a 3rd bedroom wall, so it gives it a HUGE living and dining room! Private fenced and screened patio with preferred SE exposure overlooking large grass area. Tile floors throughout. Well maintained community with low fees and community pool, racquetball and tennis. Great location close to schools, restaurants and shopping! 2 assigned parking spaces, 2 pets allowed (under 40 pounds each and no aggressive breeds), small pickup trucks allowed. There is a great tenant in place on a month to month basis. They would be happy to continue renting from the new owner. If not, they would move out prior to closing.
Location
State FL
County Palm Beach
Community Summit Pines
Area 5510
Zoning RS
Rooms
Other Rooms Great, Laundry-Util/Closet
Master Bath Combo Tub/Shower, Mstr Bdrm - Ground
Interior
Interior Features Ctdrl/Vault Ceilings, Pantry, Split Bedroom
Heating Central
Cooling Central
Flooring Ceramic Tile
Furnishings Unfurnished
Exterior
Exterior Feature Fence, Screened Patio
Parking Features Assigned, Vehicle Restrictions
Utilities Available Cable, Electric, Public Sewer, Public Water
Amenities Available Clubhouse, Pool, Tennis
Waterfront Description None
Roof Type Comp Shingle
Exposure Southeast
Private Pool No
Building
Story 1.00
Foundation CBS, Concrete
Construction Status Resale
Others
Pets Allowed Restricted
HOA Fee Include 150.00
Senior Community No Hopa
Restrictions Buyer Approval,Commercial Vehicles Prohibited
Acceptable Financing Cash, Conventional
Membership Fee Required No
Listing Terms Cash, Conventional
Financing Cash,Conventional
Read Less
GET MORE INFORMATION




