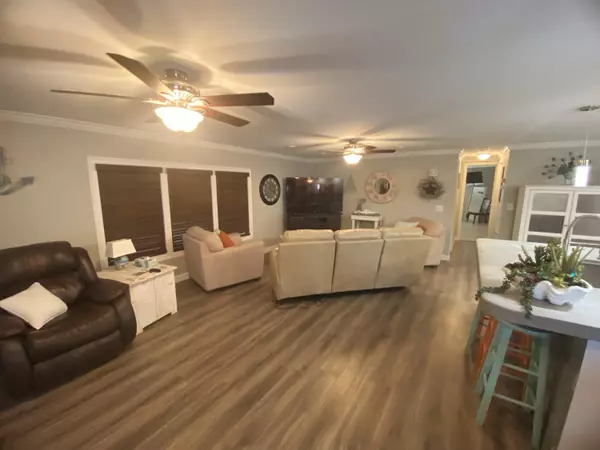Bought with RE/MAX Ultimate Realty
For more information regarding the value of a property, please contact us for a free consultation.
8031 SE Skylark AVE Hobe Sound, FL 33455
Want to know what your home might be worth? Contact us for a FREE valuation!

Our team is ready to help you sell your home for the highest possible price ASAP
Key Details
Sold Price $166,000
Property Type Mobile Home
Sub Type Mobile/Manufactured
Listing Status Sold
Purchase Type For Sale
Square Footage 1,152 sqft
Price per Sqft $144
Subdivision Ridgeway Mobile Home Plat 1-6
MLS Listing ID RX-10634663
Sold Date 10/05/20
Bedrooms 2
Full Baths 2
Construction Status Resale
HOA Y/N No
Abv Grd Liv Area 14
Year Built 1973
Annual Tax Amount $2,121
Tax Year 2019
Lot Size 7,361 Sqft
Property Description
Spectacularly remodeled Doublewide in Ridgeway, all ages Community. This home is on a lot & a half w 2 DRIVEWAYS & GARAGE! BRING YOUR TOYS! 7/10s of a mile from ICW Boat Ramp. 2 Bedrooms/2 baths. Wide Open Floor Plan. The Great Room is so inviting w/ gorgeous center island w concrete counter & stainless farm sink. New White Shaker kitchen cabinets. Upscale Stainless appliances & designer lighting. FULLY FURNISHED. New A/C 2020, new vapor barrier 2020, New Frig 2020. Remote ADT Alarm system & cameras. New Waterproof vinyl planking thru-out the home. Large Master w popular BARN DOORS to Master bath. Lovely 2nd Bedroom w 2nd Bath across the hall. Charming front porch & large side lanai give you even more places to gather. Very private backyard w outdoor shower. You OWN THE LAND - PETS WELCOME
Location
State FL
County Martin
Area 14 - Hobe Sound/Stuart - South Of Cove Rd
Zoning res
Rooms
Other Rooms Den/Office, Florida, Great, Storage, Workshop
Master Bath Mstr Bdrm - Ground, Separate Shower
Interior
Interior Features Entry Lvl Lvng Area, French Door, Pantry, Walk-in Closet
Heating Central
Cooling Central, Wall-Win A/C
Flooring Vinyl Floor
Furnishings Furnished
Exterior
Exterior Feature Open Porch, Screen Porch, Shutters
Parking Features 2+ Spaces, Carport - Attached, Garage - Attached, Garage - Building, RV/Boat
Garage Spaces 1.0
Utilities Available Cable, Public Sewer, Public Water
Amenities Available Clubhouse, Community Room, Library, Pool, Shuffleboard
Waterfront Description None
Roof Type Metal,Roofover
Exposure West
Private Pool No
Building
Lot Description < 1/4 Acre, Paved Road, Public Road
Story 1.00
Foundation Manufactured
Construction Status Resale
Others
Pets Allowed Yes
Senior Community No Hopa
Restrictions None
Acceptable Financing Cash
Membership Fee Required No
Listing Terms Cash
Financing Cash
Pets Allowed 50+ lb Pet
Read Less
GET MORE INFORMATION




