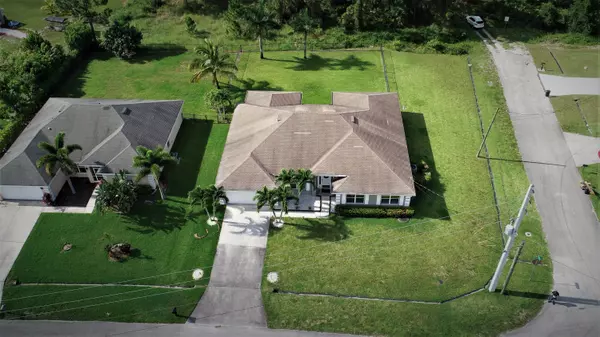Bought with Realestateshowcase.com
For more information regarding the value of a property, please contact us for a free consultation.
131 SW Andover CT Port Saint Lucie, FL 34953
Want to know what your home might be worth? Contact us for a FREE valuation!

Our team is ready to help you sell your home for the highest possible price ASAP
Key Details
Sold Price $330,000
Property Type Single Family Home
Sub Type Single Family Detached
Listing Status Sold
Purchase Type For Sale
Square Footage 3,029 sqft
Price per Sqft $108
Subdivision Port St Lucie Section 41
MLS Listing ID RX-10635405
Sold Date 08/28/20
Bedrooms 4
Full Baths 3
Construction Status Resale
HOA Y/N No
Abv Grd Liv Area 1
Year Built 2005
Annual Tax Amount $6,189
Tax Year 2019
Lot Size 0.350 Acres
Property Description
HUGE single family house. Beautiful 4 Bedroom 3 Full Bathroom Custom Built Home on a .35 Acre Lot in the Wonderful City Of Port Saint Lucie! Big Open Floor Plan With Over-sized Rooms. 3,029 LIVING Sq Ft. 3 full baths with granite and glass shower doors Laundry room and extra large pantry for household storage.Nice Wood laminate in bedrooms Family room, Spacious dining room. All New Appliances Water heater 2018, Over sized corner lot Property sold As-Is.Freshly painted exterior and interior 3,029 living sq feet (3780 total), Enclosed porch,CBS, Natural preserve in the back for privacy. Corner lot Tile floorsNice Wood laminate in bedrooms Family room, Spacious dining room.Do Not Miss Out on This Great Opportunity!
Location
State FL
County St. Lucie
Area 7730
Zoning RS-2PS
Rooms
Other Rooms Attic, Family, Laundry-Util/Closet, Util-Garage
Master Bath Dual Sinks, Mstr Bdrm - Ground, Separate Shower, Separate Tub
Interior
Interior Features Ctdrl/Vault Ceilings, Entry Lvl Lvng Area, Foyer, Kitchen Island, Pantry, Walk-in Closet
Heating Central, Electric
Cooling Ceiling Fan, Central, Electric
Flooring Laminate, Tile
Furnishings Unfurnished
Exterior
Garage Spaces 2.0
Utilities Available Cable, Electric, Public Sewer, Public Water
Amenities Available None
Waterfront Description None
Exposure Southwest
Private Pool No
Building
Lot Description 1/4 to 1/2 Acre
Story 1.00
Foundation Block, CBS, Concrete
Construction Status Resale
Others
Pets Allowed Yes
Senior Community No Hopa
Restrictions None
Acceptable Financing Cash, Conventional, FHA, VA
Membership Fee Required No
Listing Terms Cash, Conventional, FHA, VA
Financing Cash,Conventional,FHA,VA
Read Less
GET MORE INFORMATION




